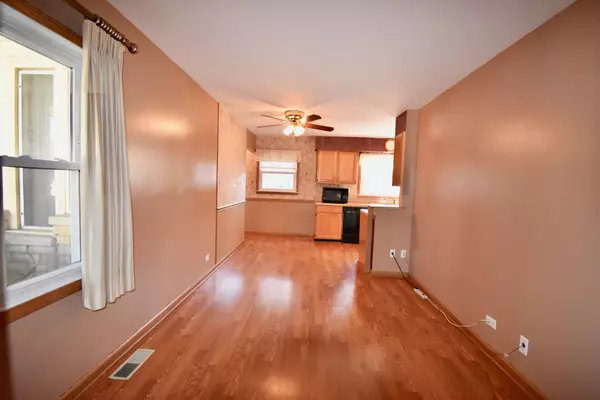For more information regarding the value of a property, please contact us for a free consultation.
96 Jeffery Lane Des Plaines, IL 60018
Want to know what your home might be worth? Contact us for a FREE valuation!

Our team is ready to help you sell your home for the highest possible price ASAP
Key Details
Sold Price $292,500
Property Type Single Family Home
Sub Type Detached Single
Listing Status Sold
Purchase Type For Sale
Square Footage 1,157 sqft
Price per Sqft $252
Subdivision Devonshire
MLS Listing ID 10895687
Sold Date 11/23/20
Style Ranch
Bedrooms 3
Full Baths 2
Year Built 1963
Annual Tax Amount $3,470
Tax Year 2019
Lot Size 7,274 Sqft
Lot Dimensions 7280
Property Description
Come see this ADORABLE ranch home with full-finished basement in the popular Devonshire subdivision - simply walk into this well maintained home and see all the possibilities! The spacious main level has a Living Room with a custom gas fireplace & beautiful window above, Dining Room, convenient Kitchen with eating area and a bonus room which offers endless possibilities along with two updated full-baths. The home also offers three good-sized bedrooms including a Master Bedroom which holds a private full-bath & two closets! Speaking of closets, a nicely sized front coat closet is located in the foyer along with a useful linen closet in the hall and loads of other storage space! Like to entertain? The full-finished basement boasts an extra large family room (yes, the pool table stays!) with a built-in, full size wet bar, spacious enough to seat four or more. The large refrigerator behind the bar is recessed, with built-in shelving on both sides where you can show off your trophies or collectables. This roomy basement also has an office, spacious workshop and a sizable laundry room. If you enjoy entertaining outside, the private oversized yard makes it easy with a custom concrete patio and jacuzzi, all fenced in for your convenience! The added shed is a bonus. Don't forget to check out the attached two-car garage which has extra work area space as well as pull-down attic access. This convenient location is within walking distance to the elementary school and park. Close to expressways, dining, entertainment, shopping & so much more. This home is being sold as-is. Priced to sell, this one will not last so be sure to schedule your showing today!
Location
State IL
County Cook
Community Park, Curbs, Sidewalks, Street Lights, Street Paved
Rooms
Basement Full
Interior
Interior Features Bar-Wet, Wood Laminate Floors, First Floor Full Bath, Drapes/Blinds, Some Wall-To-Wall Cp
Heating Natural Gas
Cooling Central Air
Fireplaces Number 1
Fireplaces Type Gas Log, Gas Starter
Fireplace Y
Appliance Microwave, Dishwasher, Refrigerator, Bar Fridge, Washer, Dryer, Trash Compactor, Cooktop, Built-In Oven, Range Hood
Laundry Gas Dryer Hookup
Exterior
Exterior Feature Patio, Hot Tub, Storms/Screens
Garage Attached
Garage Spaces 2.0
Waterfront false
View Y/N true
Roof Type Asphalt
Building
Lot Description Fenced Yard, Landscaped
Story 1 Story
Foundation Concrete Perimeter
Sewer Public Sewer
Water Lake Michigan
New Construction false
Schools
Elementary Schools Devonshire School
Middle Schools Friendship Junior High School
School District 59, 59, 214
Others
HOA Fee Include None
Ownership Fee Simple
Special Listing Condition None
Read Less
© 2024 Listings courtesy of MRED as distributed by MLS GRID. All Rights Reserved.
Bought with Thomas Kuruvilla • Achieve Real Estate Group Inc
GET MORE INFORMATION




