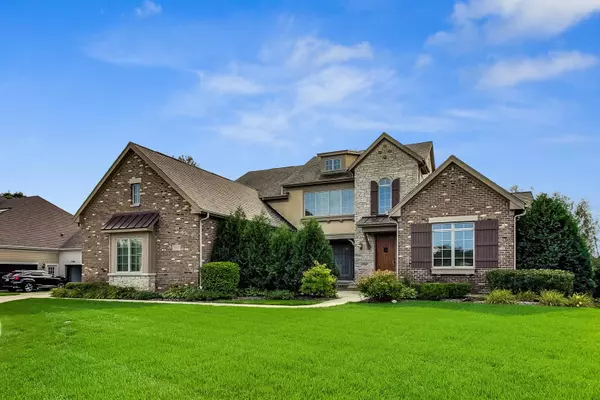For more information regarding the value of a property, please contact us for a free consultation.
23553 N SANCTUARY CLUB Drive Kildeer, IL 60047
Want to know what your home might be worth? Contact us for a FREE valuation!

Our team is ready to help you sell your home for the highest possible price ASAP
Key Details
Sold Price $775,000
Property Type Single Family Home
Sub Type Detached Single
Listing Status Sold
Purchase Type For Sale
Square Footage 4,811 sqft
Price per Sqft $161
Subdivision Sanctuary Club
MLS Listing ID 10868438
Sold Date 02/01/21
Bedrooms 4
Full Baths 4
Half Baths 2
HOA Fees $315/mo
Year Built 2008
Annual Tax Amount $21,776
Tax Year 2019
Lot Size 0.520 Acres
Lot Dimensions 21X83X192X135X186
Property Description
Sensational and Spectacular Home in Sanctuary Club Subdivision! French inspired design elements & consistent vernacular architectural details delightfully welcome you to this spacious & luxurious home~ Entering the sumptuous home, you immediately notice the soaring ceilings, dramatic staircase, open floor plan, and gorgeous amber-hued hardwood flooring. Explore & find the chic dining room, featuring a decorative tray ceiling, chandelier, wet bar ~ Invite your friends for an indoor/outdoor experience~ Discover the gourmet eat-in kitchen, which includes top-of-the-line stainless-steel Viking appliances, 6 burner range, double-ovens, sprawling center island, oversized pantry, stylish backsplash, granite countertops ~ Perfect for entertaining and holiday soirees, the kitchen flows into the impressive and massive living room. Lavish and awe-inspiring, the two-story towering ceilings are perfectly complemented by the floor-to-ceiling stone fireplace, decorative catwalk, expansive windows and beautiful doors leading to the outstanding deck overlooking the lake~ Bask and relish in the superb water views as you sip your hot cup of early morning coffee on the massive deck~ During cold winters, invite company over for games, movies, and conversation in the fully-finished, walkout basement. For evening relaxation, retreat to the intelligently sequestered first-floor master suite~ Separate from the other bedrooms, it allows for unparalleled privacy and complete tranquility~ Fit for royalty, the master bedroom has a regal double-door entrance, private balcony with a jacuzzi, breakfast bar, multiple closets, and a first-class en suite with soaking tub and jetted shower ~ Other features include 3-car attached garage, exercise room, 2 offices, generously sized bedrooms (each with walk-in closets), premium finishes throughout.
Location
State IL
County Lake
Community Lake, Curbs, Street Lights, Street Paved
Rooms
Basement Full, Walkout
Interior
Interior Features Vaulted/Cathedral Ceilings, Bar-Wet, Hardwood Floors, First Floor Bedroom, First Floor Laundry, First Floor Full Bath
Heating Natural Gas, Forced Air
Cooling Central Air
Fireplaces Number 1
Fireplaces Type Gas Starter
Fireplace Y
Appliance Double Oven, Microwave, Dishwasher, Refrigerator, Bar Fridge, Washer, Dryer, Disposal
Laundry Sink
Exterior
Exterior Feature Balcony, Deck, Hot Tub, Storms/Screens
Garage Attached
Garage Spaces 3.0
Waterfront true
View Y/N true
Roof Type Asphalt
Building
Lot Description Landscaped, Pond(s), Water View
Story 2 Stories
Sewer Public Sewer
Water Public, Private
New Construction false
Schools
Elementary Schools Spencer Loomis Elementary School
Middle Schools Lake Zurich Middle - N Campus
High Schools Lake Zurich High School
School District 95, 95, 95
Others
HOA Fee Include Lawn Care,Snow Removal
Ownership Fee Simple w/ HO Assn.
Special Listing Condition List Broker Must Accompany
Read Less
© 2024 Listings courtesy of MRED as distributed by MLS GRID. All Rights Reserved.
Bought with Connie Scott • @properties
GET MORE INFORMATION




