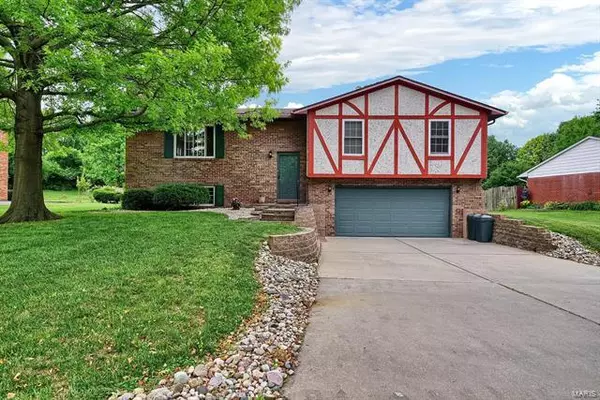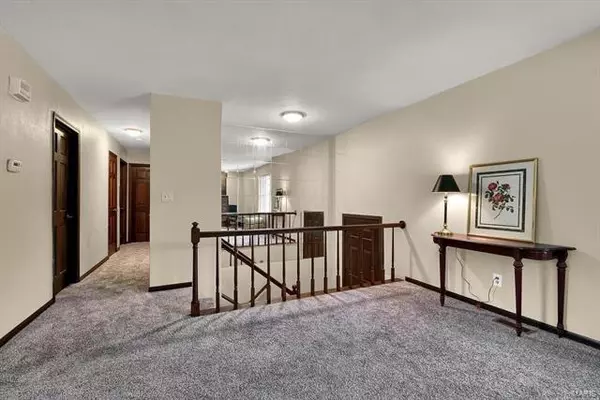For more information regarding the value of a property, please contact us for a free consultation.
29 Matterhorn Drive Glen Carbon, IL 62034
Want to know what your home might be worth? Contact us for a FREE valuation!

Our team is ready to help you sell your home for the highest possible price ASAP
Key Details
Sold Price $180,000
Property Type Single Family Home
Sub Type Detached Single
Listing Status Sold
Purchase Type For Sale
Square Footage 1,196 sqft
Price per Sqft $150
Subdivision Meredian Hills/2Nd Add
MLS Listing ID 10872308
Sold Date 07/12/19
Style Other
Bedrooms 3
Full Baths 3
Year Built 1978
Annual Tax Amount $2,836
Tax Year 2018
Lot Size 0.435 Acres
Lot Dimensions 100.05X189.25XIRR
Property Description
Here's your chance to own a wonderful home in an established neighborhood! This split level offers bright rooms, an open floor plan, beautiful lake views from the living room, and plenty of space for hosting family and friends! Entering the upper level you're greeted by a sunny living room with brick fireplace open to the dining area. The large kitchen with tons of cabinets and a pantry is tucked around the corner. Just off the kitchen is a cozy sun room perfect for enjoying your morning coffee. Three bedrooms and two full baths are also located on the upper level. The finished lower level is the perfect space for a family room, office and hobby space. The basement also has a brick fireplace and full bath. Enjoy evening strolls through this friendly subdivision filled with families! This home is priced right so you can add your personal touch!
Location
State IL
County Madison
Rooms
Basement Full
Interior
Interior Features Some Carpeting
Heating Electric
Cooling Electric
Fireplaces Number 2
Fireplaces Type Wood Burning
Fireplace Y
Appliance Dishwasher
Exterior
Exterior Feature Deck
Garage Attached
Garage Spaces 2.0
View Y/N true
Parking Type Oversized, Off Street
Building
Lot Description Water View, Level
Story Multi-Level
Water Public
New Construction false
Schools
Elementary Schools Edwardsville Dist 7
Middle Schools Edwardsville Dist 7
High Schools Edwardsville
School District 7, 7, 7
Others
Special Listing Condition None
Read Less
© 2024 Listings courtesy of MRED as distributed by MLS GRID. All Rights Reserved.
Bought with Non Member • RE/MAX Alliance
GET MORE INFORMATION




