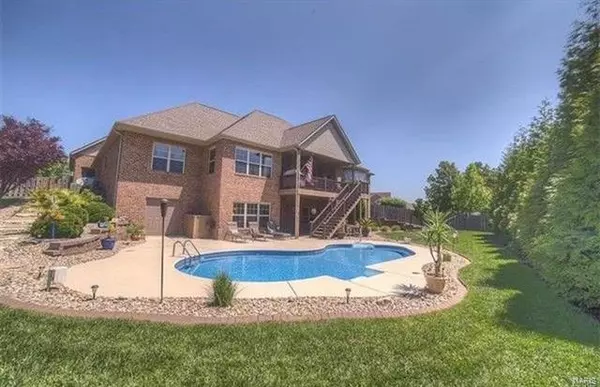For more information regarding the value of a property, please contact us for a free consultation.
442 Marbleton Circle Ofallon, IL 62269
Want to know what your home might be worth? Contact us for a FREE valuation!

Our team is ready to help you sell your home for the highest possible price ASAP
Key Details
Sold Price $582,500
Property Type Single Family Home
Sub Type Detached Single
Listing Status Sold
Purchase Type For Sale
Square Footage 2,491 sqft
Price per Sqft $233
Subdivision Braeswood Trls
MLS Listing ID 10865759
Sold Date 09/09/20
Style Ranch,Traditional
Bedrooms 7
Full Baths 3
Half Baths 1
Year Built 2007
Annual Tax Amount $10,470
Tax Year 2018
Lot Size 0.443 Acres
Lot Dimensions C47XC29XC60XC25XC74X150X168
Property Description
Custom built Ranch all brick/stone ranch has so much to offer. The wow factor in this house is like no other. Kempas Select Exotic Wood Floors throughout the Foyer, Dining room & Vaulted Great Rm w/ Gas Fireplace. Big Eat-in Kitchen boasts Granite, Maple Cabs w/ Coffee Glaze, S/S Appl Pkg & Walk in Pantry. Main Flr Mstr Bdrm w/ Coff. Ceil. Walk out to the lovely Covered (Composite) Deck. Luxury Bath has Sep. Dual Vanities w/ Granite Tops, 5' Tiled Shower & Jetted Tub. His/Her Walk-in Closets w/ Built-ins will not disappoint. Main floor Laundry Rm w/ WI Closet & another 1/2 Bath. Lower Level to incl. 2 more giant Bedrooms, Full Bath, Family Rm w/ Amazing Wet Bar, Wine Rm, Unfinished Space for Storage, Workshop w/ Utility Door to Backyard & Safe Room. Oversized 3-Car Gar, Security System, Sprinklers. New Kitchen aid dishwasher, American standard faucet, Phantom Screen doors on back deck, New pool pump, new basement bar kitchen. Buyer to verify all MLS data, information and measurements.
Location
State IL
County Saint Clair
Rooms
Basement Full, Walkout
Interior
Interior Features Ceilings - 9 Foot, Coffered Ceiling(s), Some Wood Floors, Some Carpeting, Some Window Treatmnt, Open Floorplan
Heating Natural Gas
Cooling Gas
Fireplaces Number 2
Fireplaces Type Gas Log
Fireplace Y
Appliance Microwave, Dishwasher, Refrigerator, Disposal, Indoor Grill
Exterior
Exterior Feature Workshop, Deck
Garage Attached
Garage Spaces 3.0
Community Features Underground Utilities, Security Lighting, Workshop Area, Private Inground Pool
View Y/N true
Parking Type Oversized, Off Street
Building
Lot Description Sidewalks, Streetlights, Fenced Yard, Level
Story 1 Story
Water Public
New Construction false
Schools
Elementary Schools Ofallon Dist 90
Middle Schools Ofallon Dist 90
High Schools Ofallon
School District 90, 90, 90
Others
Special Listing Condition None
Read Less
© 2024 Listings courtesy of MRED as distributed by MLS GRID. All Rights Reserved.
Bought with Non Member • NON MEMBER
GET MORE INFORMATION




