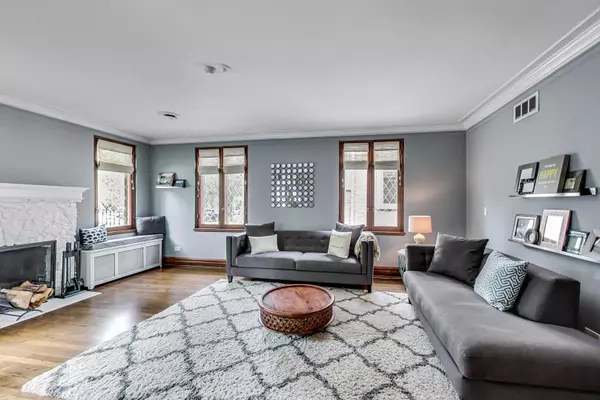For more information regarding the value of a property, please contact us for a free consultation.
21 N Merrill Street Park Ridge, IL 60068
Want to know what your home might be worth? Contact us for a FREE valuation!

Our team is ready to help you sell your home for the highest possible price ASAP
Key Details
Sold Price $650,000
Property Type Single Family Home
Sub Type Detached Single
Listing Status Sold
Purchase Type For Sale
MLS Listing ID 10857487
Sold Date 10/21/20
Style English,Tudor
Bedrooms 5
Full Baths 3
Year Built 1931
Annual Tax Amount $16,209
Tax Year 2019
Lot Size 6,699 Sqft
Lot Dimensions 49 X 131
Property Description
True Country Club Charm in this 5br, 3ba brick Tudor home with a side drive and 2 car garage. This home is larger than it looks with a total of 4906 SF. The 1st floor features beautiful architectural detailing in the original wood trim, cove moldings, etched glass windows, custom built-ins, french doors and hardwood throughout the main level. The expansive main level includes a large bedroom or ideal home office, updated full bath and kitchen, separate formal dining room, elegant living room with a fireplace, mud room off of kitchen, and separate family room overlooking the yard with a two tiered deck. The kitchen has been stunningly updated with farmhouse sink, stainless steel appliances, subway tile backsplash, oversized island with quartz countertops. Primary bedroom has a large cedar walk in closet with an unfinished attic space. This upper level has two additional bedrooms, a full bath, and sitting area which is also a perfect space for a 4th full bath. The full finished walk out basement is larger than most, featuring wainscoting throughout, one bedroom, an updated full bath, recreation room with fireplace and separate play room area. Large laundry room and storage rooms, dual sump pump and front sprinkler system. Fantastic location in Country Club area - walking distance to downtown Uptown and Edison Park.
Location
State IL
County Cook
Community Park, Curbs, Sidewalks, Street Lights, Street Paved
Rooms
Basement Full
Interior
Interior Features Hardwood Floors, First Floor Bedroom, First Floor Full Bath
Heating Natural Gas, Forced Air, Radiator(s), Zoned
Cooling Central Air
Fireplaces Number 2
Fireplaces Type Wood Burning
Fireplace Y
Appliance Range, Microwave, Dishwasher, Refrigerator, Washer, Dryer, Disposal, Stainless Steel Appliance(s)
Exterior
Exterior Feature Deck, Storms/Screens
Garage Detached
Garage Spaces 2.0
Waterfront false
View Y/N true
Roof Type Slate
Building
Story 2 Stories
Sewer Public Sewer
Water Lake Michigan
New Construction false
Schools
Elementary Schools Eugene Field Elementary School
Middle Schools Emerson Middle School
High Schools Maine South High School
School District 64, 64, 207
Others
HOA Fee Include None
Ownership Fee Simple
Special Listing Condition None
Read Less
© 2024 Listings courtesy of MRED as distributed by MLS GRID. All Rights Reserved.
Bought with Bridget Murphy • d'aprile properties
GET MORE INFORMATION




