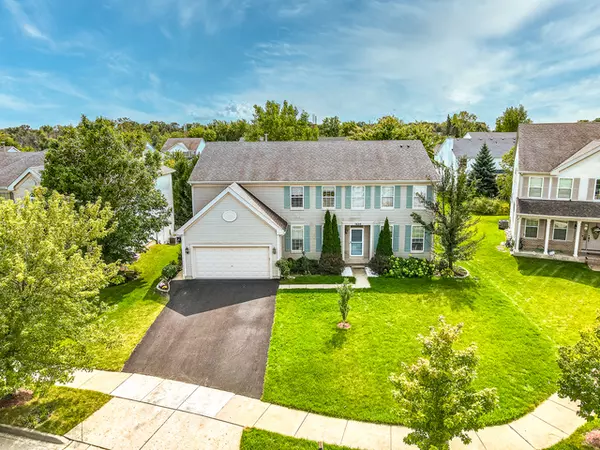For more information regarding the value of a property, please contact us for a free consultation.
1620 Falcon Drive Libertyville, IL 60048
Want to know what your home might be worth? Contact us for a FREE valuation!

Our team is ready to help you sell your home for the highest possible price ASAP
Key Details
Sold Price $440,000
Property Type Single Family Home
Sub Type Detached Single
Listing Status Sold
Purchase Type For Sale
Square Footage 3,576 sqft
Price per Sqft $123
Subdivision Lancaster
MLS Listing ID 10859415
Sold Date 01/29/21
Style Traditional
Bedrooms 5
Full Baths 4
HOA Fees $25/ann
Year Built 2000
Annual Tax Amount $14,290
Tax Year 2019
Lot Size 10,890 Sqft
Lot Dimensions 10360
Property Description
This lovely home offers 5500+ sq living space. One owner, excellent condition, over $40K upgrades done in the past 3 years. Offers 4 bedrooms, 3 full bathrooms, 2.5 Car garage on main and 2nd floors. Plus, a finished English basement with one bedroom, full bathroom, workout area, storage closets and large open space for entertainment. This north facing house has an open floor plan that stays cool during summer and gets tons of sunlight during winter. Main floor has a family room with cathedral ceiling, open staircase to 2nd floor, formal living room, formal dining area, upgraded kitchen with contemporary white quartz countertops, 42'' cherry cabinets, black splash, Bosch SS cooktop, Bosch SS Dishwasher, LG Studio top of the line Refrigerator, Franke SS sink and faucet and a large pantry. A centrally located Kitchen is the heart of this house. A designated breakfast area, large sunroom and to top it off, a 29x20 huge deck (a bonus 8x11 storage area under the deck). First floor laundry. On the second floor, there are three additional bedrooms and a shared bathroom. All rooms have walking closets and plenty of space. Two additional multiple use closets. The large Master includes his and her sink, spa tub, separate shower and huge closet spaces. Owner has lived here for 20 years and truly enjoyed this house and neighborhood. Located in Award Winning Schools!! Oak Grove elementary and Libertyville High School District. Neighborhood parks with play areas, walking trails, tennis and basketball courts. This is a must see!!
Location
State IL
County Lake
Community Park, Tennis Court(S), Lake, Curbs, Sidewalks, Street Lights, Street Paved
Rooms
Basement Full
Interior
Interior Features Vaulted/Cathedral Ceilings, First Floor Laundry, First Floor Full Bath
Heating Natural Gas
Cooling Central Air
Fireplace N
Appliance Range, Dishwasher, High End Refrigerator, Washer, Dryer, Stainless Steel Appliance(s), Gas Cooktop
Exterior
Garage Attached
Garage Spaces 2.0
Waterfront false
View Y/N true
Roof Type Asphalt
Building
Story 2 Stories
Foundation Concrete Perimeter
Sewer Public Sewer
Water Public
New Construction false
Schools
Elementary Schools Oak Grove Elementary School
Middle Schools Oak Grove Elementary School
School District 68, 68, 70
Others
HOA Fee Include Exterior Maintenance
Ownership Fee Simple
Special Listing Condition None
Read Less
© 2024 Listings courtesy of MRED as distributed by MLS GRID. All Rights Reserved.
Bought with Abhijit Leekha • Property Economics Inc.
GET MORE INFORMATION


