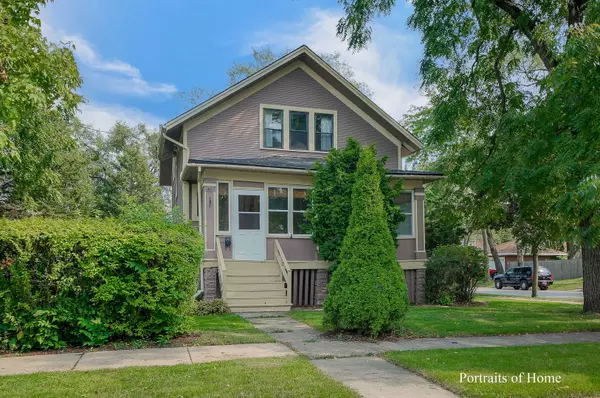For more information regarding the value of a property, please contact us for a free consultation.
197 S Mason Street Bensenville, IL 60106
Want to know what your home might be worth? Contact us for a FREE valuation!

Our team is ready to help you sell your home for the highest possible price ASAP
Key Details
Sold Price $288,000
Property Type Single Family Home
Sub Type Detached Single
Listing Status Sold
Purchase Type For Sale
Square Footage 1,908 sqft
Price per Sqft $150
MLS Listing ID 10882267
Sold Date 10/29/20
Style Victorian
Bedrooms 3
Full Baths 2
Half Baths 1
Year Built 1926
Annual Tax Amount $7,335
Tax Year 2018
Lot Size 0.260 Acres
Lot Dimensions 75 X 150
Property Description
Looking for a home with old charm and character? This is it! Highly sought after historic Bensenville neighborhood. Walking distance to Metra, downtown shopping, and restaurants. Large corner lot with a huge yard, beautiful vegetable garden, roses, clematis, peonies, ferns yuccas, and mature trees. Be amazed when you walk into the big and open beautiful foyer with a gorgeous and original oak staircase. All the original oak trim throughout as well as original built-in hutches and cabinets. Enjoy a cup of coffee in your 3 season room with custom bamboo window coverings. Upstairs offers an extra-wide hallway leading to the Master bedroom with newer carpet and 2 large closets. 2nd bedroom is of great size and has a walk-in closet and a walkout balcony to enjoy some fresh air and scenery! Fully updated and gorgeous bathroom with built-in closets. The smaller room can be used as a work area, workout area, game room, walk-in closet, sewing room... you name it! Hardwood floors under the tile in the living room, dining room, and kitchen. The first-floor bedroom closet was converted to a half bath to give a bathroom on the main level for guests! The finished basement has a full bathroom with heated floors, separate laundry area with additional cabinets, and extra storage area. Updated copper plumbing and electrical! Central heat and air. 2 car garage. The seller has chosen not to update the kitchen so the next homeowner can update to their taste. With so many original features in this home, they didn't want to take any character away. However, it is super maintained, clean, and reflected in the price. A ton of work was put into this home to restore its natural beauty. Be part of history and come see this home today!
Location
State IL
County Du Page
Community Sidewalks, Street Lights, Street Paved
Rooms
Basement Full
Interior
Interior Features First Floor Bedroom, Built-in Features, Walk-In Closet(s)
Heating Natural Gas
Cooling Central Air
Fireplace N
Appliance Range, Refrigerator, Washer, Dryer
Laundry In Unit
Exterior
Exterior Feature Balcony, Porch Screened
Garage Detached
Garage Spaces 2.0
Waterfront false
View Y/N true
Roof Type Shake
Parking Type Off Street, Driveway
Building
Lot Description Corner Lot
Story 2 Stories
Foundation Concrete Perimeter
Sewer Public Sewer
Water Lake Michigan
New Construction false
Schools
Elementary Schools Tioga Elementary School
Middle Schools Blackhawk Middle School
High Schools Fenton High School
School District 2, 2, 100
Others
HOA Fee Include None
Ownership Fee Simple
Special Listing Condition None
Read Less
© 2024 Listings courtesy of MRED as distributed by MLS GRID. All Rights Reserved.
Bought with Yuriy Soloviev • Coldwell Banker Realty
GET MORE INFORMATION




