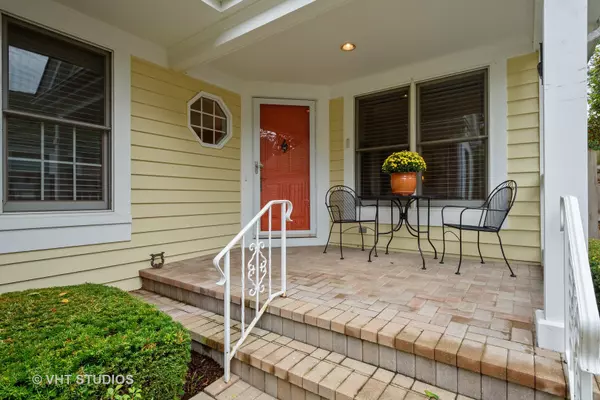For more information regarding the value of a property, please contact us for a free consultation.
402 PARK BARRINGTON Drive Barrington, IL 60010
Want to know what your home might be worth? Contact us for a FREE valuation!

Our team is ready to help you sell your home for the highest possible price ASAP
Key Details
Sold Price $455,000
Property Type Single Family Home
Sub Type Detached Single
Listing Status Sold
Purchase Type For Sale
Square Footage 1,615 sqft
Price per Sqft $281
Subdivision Park Barrington
MLS Listing ID 10855029
Sold Date 11/18/20
Style Ranch
Bedrooms 2
Full Baths 2
Half Baths 1
HOA Fees $285/mo
Year Built 1988
Annual Tax Amount $6,673
Tax Year 2019
Lot Size 7,862 Sqft
Lot Dimensions 21X63X9X70X94X36X41X6X66
Property Description
Lovely Middleton ranch awaits you! Enjoy true one level living in maintenance free Park Barrington! Light, bright and airy this updated home offers an open floor plan with vaulted ceilings, hardwood floors and first floor office perfect for today's work from home trend. Cozy up in the living room with beautiful fireplace, built-ins and sliders to rear deck. Kitchen with custom Wood Mode cabinetry, stainless steel appliances, quartz counters and sweet bayed eating area. Two spacious bedrooms both with ensuite baths and walk-in showers! The full finished lower level provides additional living and entertaining space with huge recreation area, wet bar, cedar closet and ample storage space. Enjoy beautiful views of the rear yard from the deck! Improvements include: newer roof, gutters/soffits/facia/downspouts, sump pump & battery back-up, sliding doors and many windows! Steps from Ron Beese park and close to Barrington Village, train shopping/dining and Good Shepherd Fitness Center. A perfect 10!
Location
State IL
County Cook
Community Curbs, Sidewalks, Street Lights
Rooms
Basement Full
Interior
Interior Features Vaulted/Cathedral Ceilings, Bar-Wet, Hardwood Floors, First Floor Bedroom, First Floor Laundry, First Floor Full Bath, Built-in Features, Walk-In Closet(s)
Heating Natural Gas, Forced Air
Cooling Central Air
Fireplaces Number 1
Fireplaces Type Attached Fireplace Doors/Screen, Gas Log, Gas Starter
Fireplace Y
Appliance Range, Microwave, Dishwasher, Refrigerator, Washer, Dryer, Disposal, Stainless Steel Appliance(s)
Exterior
Exterior Feature Deck, Porch
Garage Attached
Garage Spaces 2.0
Waterfront false
View Y/N true
Roof Type Shake
Building
Story 1 Story
Foundation Concrete Perimeter
Sewer Public Sewer
Water Public
New Construction false
Schools
Elementary Schools Grove Avenue Elementary School
Middle Schools Barrington Middle School Prairie
High Schools Barrington High School
School District 220, 220, 220
Others
HOA Fee Include Lawn Care,Snow Removal,Other
Ownership Fee Simple w/ HO Assn.
Special Listing Condition None
Read Less
© 2024 Listings courtesy of MRED as distributed by MLS GRID. All Rights Reserved.
Bought with Mary Kaye Martin • Baird & Warner
GET MORE INFORMATION




