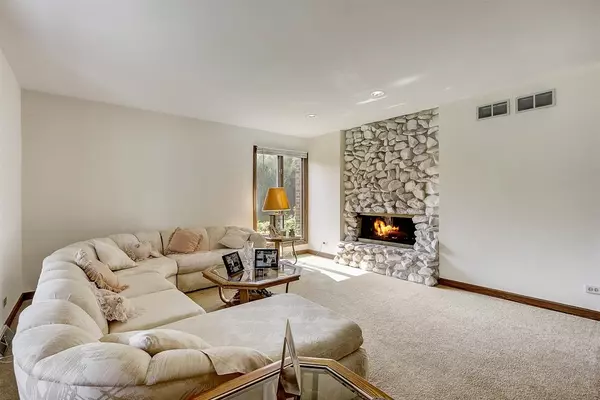For more information regarding the value of a property, please contact us for a free consultation.
16134 S Oak Valley Trail Homer Glen, IL 60491
Want to know what your home might be worth? Contact us for a FREE valuation!

Our team is ready to help you sell your home for the highest possible price ASAP
Key Details
Sold Price $319,000
Property Type Single Family Home
Sub Type Detached Single
Listing Status Sold
Purchase Type For Sale
Square Footage 2,577 sqft
Price per Sqft $123
MLS Listing ID 10861751
Sold Date 01/12/21
Bedrooms 4
Full Baths 2
Half Baths 1
Year Built 1981
Annual Tax Amount $10,860
Tax Year 2019
Lot Size 0.350 Acres
Lot Dimensions 15246
Property Description
Beautiful 4 bed/2.5 bath home on a tree-lined street in Homer Glen! Enter into the bright formal living room anchored by a cozy fireplace. The formal dining room leads to the spacious eat-in kitchen featuring hardwood floors, granite counters, a center island and plentiful cabinet storage. The family room is the perfect place to gather with vaulted ceilings and a two story custom stone, 2-sided fireplace. The first floor also features a powder room and convenient bedroom that could easily be used as a home office or a related living option. The upstairs primary bedroom boasts vaulted ceilings and an en-suite full bath with double sinks, whirlpool tub, and separate shower. The second level also features two well-sized bedrooms and a full hall bath. The full semi-finished basement offers abundant storage space and is ready for finishing ideas! Relax out on the back patio overlooking the huge grassy backyard. All this in a great location near dining, parks, schools, Metra and more. Home being sold as-is. Schedule your tour now!
Location
State IL
County Will
Community Street Lights, Street Paved
Rooms
Basement Full
Interior
Interior Features Vaulted/Cathedral Ceilings, Skylight(s), Hardwood Floors, Wood Laminate Floors, First Floor Bedroom, First Floor Laundry
Heating Natural Gas
Cooling Central Air
Fireplaces Number 2
Fireplaces Type Double Sided, Wood Burning, Gas Starter
Fireplace Y
Appliance Range, Microwave, Dishwasher, Refrigerator, Washer, Dryer
Laundry Gas Dryer Hookup, In Unit, Laundry Closet, Sink
Exterior
Exterior Feature Patio, Porch, Brick Paver Patio, Storms/Screens, Workshop
Garage Attached
Garage Spaces 2.5
Waterfront false
View Y/N true
Building
Story 2 Stories
Sewer Public Sewer
Water Public
New Construction false
Schools
High Schools Lockport Township High School
School District 33C, 33C, 205
Others
HOA Fee Include None
Ownership Fee Simple
Special Listing Condition None
Read Less
© 2024 Listings courtesy of MRED as distributed by MLS GRID. All Rights Reserved.
Bought with Maria Jerusalimiec • Inter-City Realty, Inc.
GET MORE INFORMATION




