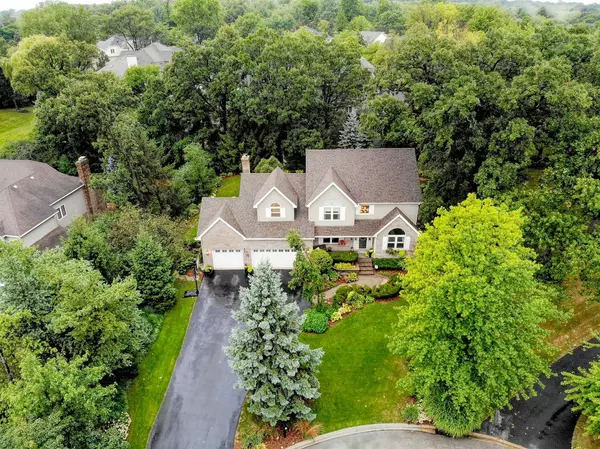For more information regarding the value of a property, please contact us for a free consultation.
8822 CARLISLE Court Darien, IL 60561
Want to know what your home might be worth? Contact us for a FREE valuation!

Our team is ready to help you sell your home for the highest possible price ASAP
Key Details
Sold Price $507,500
Property Type Single Family Home
Sub Type Detached Single
Listing Status Sold
Purchase Type For Sale
Square Footage 2,831 sqft
Price per Sqft $179
Subdivision Carriage Way West
MLS Listing ID 10851243
Sold Date 11/18/20
Bedrooms 4
Full Baths 2
Half Baths 1
Year Built 1992
Annual Tax Amount $10,534
Tax Year 2019
Lot Size 0.357 Acres
Lot Dimensions 86X39X160X110X124
Property Description
Entertain in this fabulously updated home! Huge kitchen with stainless steel appliances, white cabinets, and granite countertops. TONS of CABINET SPACE and Breakfast bar. Open concept layout from the farmhouse table to the great room with fireplace, wet bar, soaring ceilings, and skylight. Two sliding doors to the oversized New Deck (2019). Don't forget the formal living room and dining rooms with hardwood floors and lots of natural light. Find your zen in the living room overlooking the side yard in a forested setting. Don't miss the recently remodeled master bathroom, with Kohler fixtures including three shower heads: rain, hand and wall. The barn door opens to dual sinks, granite counter tops, and two walk-in closets. The Master bedroom has grand cathedral ceiling and ceiling fan. Three more bedrooms on the 2nd floor with remodeled hall bath, also with dual sinks and granite counter tops. Full finished basement with home office on lower level. New Tear-Off Roof 2010, Two New TRANE HVAC systems with April air and electronic media air filters (2011). Home has three car garage, sprinkler system, exterior motion lighting, automatic outside light system, professionally landscaped yard, part of a golf course community, a great school system, quick access to interstates and both major airports. Also close to the Metra train line, and a short commute to downtown Chicago. Owner is Licensed Realtor.
Location
State IL
County Du Page
Community Curbs, Street Paved
Rooms
Basement Full
Interior
Interior Features Vaulted/Cathedral Ceilings, Skylight(s), Bar-Wet
Heating Natural Gas
Cooling Central Air, Zoned
Fireplaces Number 1
Fireplace Y
Appliance Double Oven, Dishwasher, Refrigerator, Washer, Dryer
Laundry Gas Dryer Hookup, In Unit, Sink
Exterior
Exterior Feature Deck, Storms/Screens
Garage Attached
Garage Spaces 3.0
Waterfront false
View Y/N true
Roof Type Asphalt
Building
Story 2 Stories
Foundation Concrete Perimeter
Sewer Public Sewer
Water Public
New Construction false
Schools
Elementary Schools Concord Elementary School
Middle Schools Cass Junior High School
High Schools Hinsdale South High School
School District 63, 63, 86
Others
HOA Fee Include None
Ownership Fee Simple
Special Listing Condition None
Read Less
© 2024 Listings courtesy of MRED as distributed by MLS GRID. All Rights Reserved.
Bought with Patricia Chiganos • @properties
GET MORE INFORMATION




