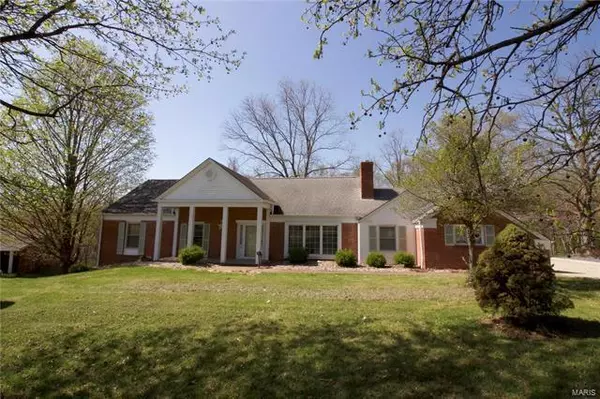For more information regarding the value of a property, please contact us for a free consultation.
20 Frontenac Place Godfrey, IL 62035
Want to know what your home might be worth? Contact us for a FREE valuation!

Our team is ready to help you sell your home for the highest possible price ASAP
Key Details
Sold Price $145,000
Property Type Single Family Home
Sub Type Detached Single
Listing Status Sold
Purchase Type For Sale
Square Footage 2,270 sqft
Price per Sqft $63
Subdivision Frontenac Place
MLS Listing ID 10871966
Sold Date 09/13/19
Style Traditional,Other
Bedrooms 4
Full Baths 3
Half Baths 1
HOA Fees $200
Year Built 1960
Annual Tax Amount $4,743
Tax Year 2017
Lot Size 0.890 Acres
Lot Dimensions 91.2 X 426.6
Property Description
MOTIVATED SELLERS! This spectacular 4-bed, 4-bath home is in one of Godfrey's premier established neighborhoods. Located on a cul-de-sac, this one-owner home boasts large rooms throughout, an oversized 2-car side-entry garage, a spacious walk-out basement, two gas fireplaces (not used in several years) and a wood-burning stove in the lower level. Main-floor laundry. Main-floor master bedroom has 8-by-8-foot walk-through closet. Zoned heating and cooling, two skylights in the upper floor and tons of storage on each level. Lennox HVAC and water heater in basement installed in 2018; estate trustee unsure of age of furnace, a/c and water heater on upper floor. New concrete driveway 2015. Front portion of basement waterproofed in 2018, and French drain installed around front porch. Before making an offer on any property, buyer should independently verify all MLS data, which is derived from various sources and not warranted as accurate.
Location
State IL
County Madison
Rooms
Basement Full, Walkout
Interior
Interior Features Some Carpeting
Heating Natural Gas, Wood
Cooling Electric
Fireplaces Number 2
Fireplaces Type Gas Log
Fireplace Y
Appliance Dishwasher, Disposal
Exterior
Garage Attached
Garage Spaces 2.0
View Y/N true
Parking Type Oversized, Rear/Side Entry
Building
Lot Description Backs to Trees/Woods, Cul-De-Sac
Story 1.5 Story
Water Public
New Construction false
Schools
Elementary Schools Alton Dist 11
Middle Schools Alton Dist 11
High Schools Alton
School District 11, 11, 11
Others
Special Listing Condition None
Read Less
© 2024 Listings courtesy of MRED as distributed by MLS GRID. All Rights Reserved.
Bought with Nicholas Funk • RE/MAX Alliance
GET MORE INFORMATION




