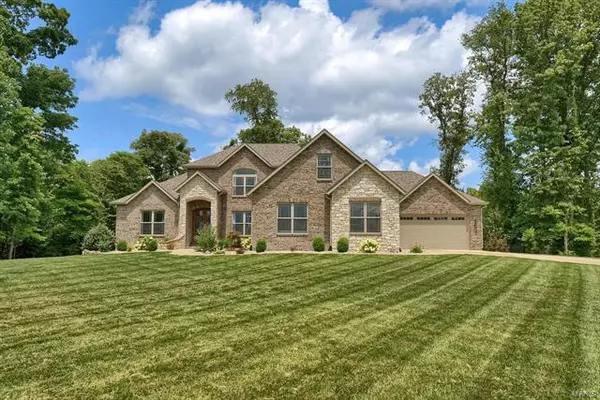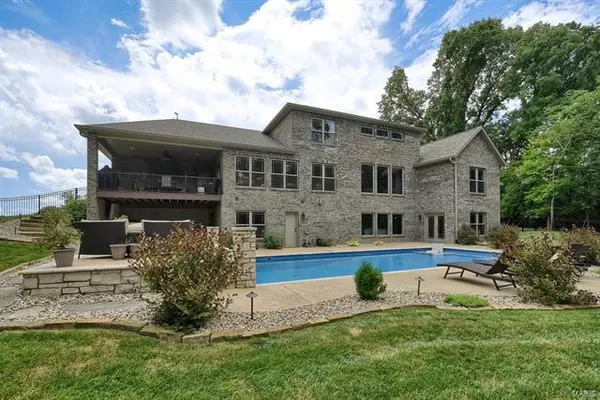For more information regarding the value of a property, please contact us for a free consultation.
413 Tyler Drive Troy, IL 62294
Want to know what your home might be worth? Contact us for a FREE valuation!

Our team is ready to help you sell your home for the highest possible price ASAP
Key Details
Sold Price $705,000
Property Type Single Family Home
Sub Type Detached Single
Listing Status Sold
Purchase Type For Sale
Square Footage 3,970 sqft
Price per Sqft $177
Subdivision Shadow Creek
MLS Listing ID 10871151
Sold Date 09/03/20
Style Other
Bedrooms 7
Full Baths 4
Half Baths 1
Year Built 2017
Annual Tax Amount $15,159
Tax Year 2019
Lot Size 2.460 Acres
Lot Dimensions 125.69 X 464.79 IRREGULAR
Property Description
Rare opportunity awaits you! This custom built home is the prime example of chic design and quality construction. Nestled on 2.5 acres in the desirable Shadow Creek community. Main floor is complimented with hickory wood flooring, tall ceilings, 8 foot doors. Kitchen is a chef's delight with spacious granite counters, abundance of cabinetry, double oven, 5 burner gas stove top and a sub-zero refrigerator! Perfectly appointed lighting throughout. Great room with a stone fireplace, built-in cabinetry surrounding. Master suite complete with a soaking tub, tiled walk-in shower and a perfectly designed master closet. Upstairs offers 3 additional bedrooms with on-suite baths as well as a large loft/rec room. Finished walk-out basement is an entertainers dream with a family room, game room, wet bar, additional bedroom and bath that exits to the outdoor oasis! Salt-water pool overlooking the private wooded lot. Covered deck and lots of patio space. Call today for your tour!
Location
State IL
County Madison
Rooms
Basement Full, Walkout
Interior
Interior Features Ceilings - 9 Foot, Some Wood Floors, Open Floorplan
Heating Natural Gas, Electric
Cooling Electric
Fireplaces Number 2
Fireplaces Type Gas Log
Fireplace Y
Appliance Microwave, Dishwasher, Refrigerator, Stainless Steel Appliance(s)
Exterior
Garage Attached
Garage Spaces 4.0
Community Features Private Inground Pool
View Y/N true
Parking Type Rear/Side Entry
Building
Lot Description Backs to Trees/Woods, Wooded, Fenced Yard
Story 1.5 Story
Water Public
New Construction false
Schools
Elementary Schools Triad Dist 2
Middle Schools Triad Dist 2
High Schools Triad
School District 2, 2, 2
Others
Special Listing Condition None
Read Less
© 2024 Listings courtesy of MRED as distributed by MLS GRID. All Rights Reserved.
Bought with Non Member • NON MEMBER
GET MORE INFORMATION




