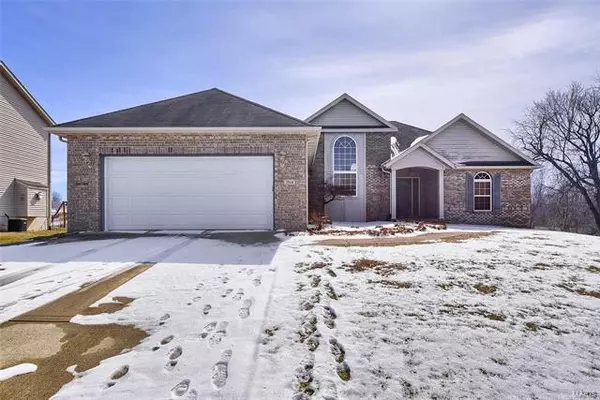For more information regarding the value of a property, please contact us for a free consultation.
2614 Meridian Lake Dr Shiloh, IL 62221
Want to know what your home might be worth? Contact us for a FREE valuation!

Our team is ready to help you sell your home for the highest possible price ASAP
Key Details
Sold Price $208,000
Property Type Single Family Home
Sub Type Detached Single
Listing Status Sold
Purchase Type For Sale
Square Footage 1,683 sqft
Price per Sqft $123
Subdivision High Valley Lake Estates
MLS Listing ID 10834133
Sold Date 06/13/19
Style Ranch,Other
Bedrooms 3
Full Baths 2
Year Built 2002
Annual Tax Amount $5,134
Tax Year 2017
Lot Size 0.699 Acres
Lot Dimensions 115X270.28X258.63X115.22
Property Description
Beautiful ranch home on a cul de sac AND a lake in an unbeatable location! Palladian windows and vaulted ceilings greet you as you walk into the spacious living room. You will love the airy, open concept and tons of natural light! The split floor plan offers large bedrooms, ample closet space and a wonderful master bedroom suite. The large master bedroom showcases vaulted ceilings, a gorgeous fireplace and a lake view. The master bathroom offers dual sinks, a whirlpool tub and a separate, stand up shower. There is a large deck off the kitchen overlooking the lake. Enjoy your morning coffee, a good book or simply relaxing with the ambience the private lake offers. There is a huge unfinished basement waiting for your finishing touches. Close to shopping, restaurants, Scott AFB and I-64, yet tucked away on a cul de sac...this location can NOT BE BEAT, schedule your appointment today! Home has passed the municipal inspection, is code compliant and ready for a new owner!
Location
State IL
County Saint Clair
Interior
Interior Features Some Carpeting, Open Floorplan
Heating Natural Gas
Cooling Electric
Fireplaces Number 2
Fireplaces Type Gas Log
Fireplace Y
Appliance Microwave, Dishwasher, Refrigerator, Dryer, Disposal
Exterior
Garage Attached
Garage Spaces 2.0
View Y/N true
Building
Lot Description Pond(s), Cul-De-Sac
Story 1 Story
Water Public
New Construction false
Schools
Elementary Schools Whiteside Dist 115
Middle Schools Whiteside Dist 115
High Schools Belleville High School-East
School District 115, 115, 115
Others
Special Listing Condition None
Read Less
© 2024 Listings courtesy of MRED as distributed by MLS GRID. All Rights Reserved.
Bought with Linda Campbell • Keller Williams Marquee
GET MORE INFORMATION




