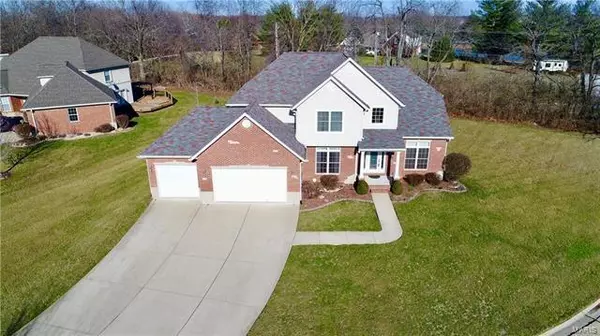For more information regarding the value of a property, please contact us for a free consultation.
505 Raven Grove Shiloh, IL 62221
Want to know what your home might be worth? Contact us for a FREE valuation!

Our team is ready to help you sell your home for the highest possible price ASAP
Key Details
Sold Price $292,000
Property Type Single Family Home
Sub Type Detached Single
Listing Status Sold
Purchase Type For Sale
Square Footage 2,365 sqft
Price per Sqft $123
Subdivision Raven Oak Sub
MLS Listing ID 10833014
Sold Date 03/26/19
Style Traditional,Other
Bedrooms 4
Full Baths 3
Half Baths 1
HOA Fees $200
Year Built 2004
Annual Tax Amount $6,841
Tax Year 2016
Lot Size 0.464 Acres
Lot Dimensions .464
Property Description
Gorgeous 4 bed, 4 bath home located in the coveted Raven Oaks Subdivision, conveniently located w/in minutes of SAFB & surrounding amenities. Enjoy the tree-lined, corner lot on a quiet cul-de-sac street. Inside, you will love the 2 story foyer w/wood floors, which expand to the formal DR. The formal LR features a tray ceiling & large window. The eat-in kitchen boasts tile flooring, granite counters, stainless appliances, new in 2016, walk-in pantry, a desk area, & tons of cabinets & counter space. The kitchen flows into the FR, which offers a gas fp w/windows flanking both sides. The sliding door from the eating area goes out to the over-sized patio & fenced in yard. The main floor laundry rm has counters & cabinets, & there is a half bath nearby. Upstairs, you will find a large master suite w/walk-in closet, double bowl vanity, & separate tub/shower. The 3 other beds are all good sizes & share a bath. The LL has a family room, theater room (screen & projector stay) & full bath.
Location
State IL
County Saint Clair
Rooms
Basement Full
Interior
Interior Features Some Wood Floors, Some Carpeting
Heating Natural Gas
Cooling Gas
Fireplaces Number 1
Fireplaces Type Gas Log
Fireplace Y
Appliance Range, Microwave, Dishwasher, Refrigerator, Disposal, Stainless Steel Appliance(s)
Exterior
Garage Attached
Garage Spaces 3.0
View Y/N true
Building
Lot Description Streetlights, Backs to Trees/Woods, Fenced Yard
Story 2 Stories
Water Public
New Construction false
Schools
Elementary Schools Whiteside Dist 115
Middle Schools Whiteside Dist 115
High Schools Belleville High School-East
School District 115, 115, 115
Others
Special Listing Condition None
Read Less
© 2024 Listings courtesy of MRED as distributed by MLS GRID. All Rights Reserved.
Bought with Non Member • NON MEMBER
GET MORE INFORMATION




