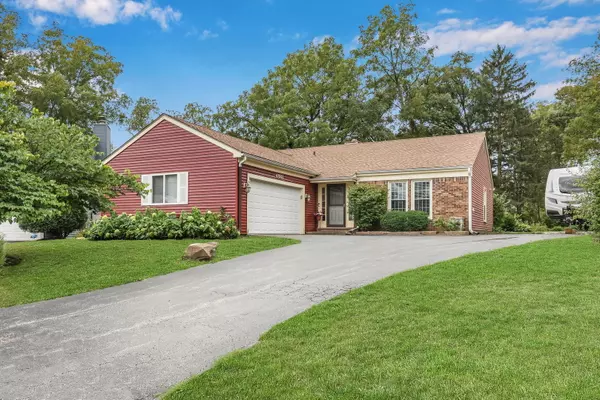For more information regarding the value of a property, please contact us for a free consultation.
4981 Carriage Drive Gurnee, IL 60031
Want to know what your home might be worth? Contact us for a FREE valuation!

Our team is ready to help you sell your home for the highest possible price ASAP
Key Details
Sold Price $270,000
Property Type Single Family Home
Sub Type Detached Single
Listing Status Sold
Purchase Type For Sale
Square Footage 1,764 sqft
Price per Sqft $153
Subdivision Prairie Oaks
MLS Listing ID 10859746
Sold Date 10/29/20
Style Ranch
Bedrooms 3
Full Baths 2
Year Built 1977
Annual Tax Amount $7,341
Tax Year 2019
Lot Size 0.261 Acres
Lot Dimensions 136X127X45.8X124.2
Property Description
This ranch home is sure to check off all your boxes! Located just east of 94 provides easy access to the tollway and within minutes to restaurants, shopping and entertainment! The private backyard backs up to a city park and additional parking area allows for a boat, camper or trailer. The open concept floor plan gives way to the newly updated kitchen featuring granite countertops, floor to ceiling cabinets, stainless steal appliances and hardwood floors. The attached dining area has custom built cabinets and a passthrough to the kitchen. Open family room features a gas fireplace and sliding glass doors to the backyard. Master suite has his & hers closets, private master bath with dual sink vanity and walk-in shower. 2 additional bedrooms share a large hall bathroom. Downstairs you will find a partially finished basement that provides rec room area and large crawl space for all your storage needs. Great location, no HOA regulations and sought after ranch style home!
Location
State IL
County Lake
Community Park, Curbs, Street Lights, Street Paved
Rooms
Basement Partial
Interior
Interior Features Hardwood Floors, First Floor Bedroom, First Floor Laundry, First Floor Full Bath, Built-in Features
Heating Natural Gas, Forced Air
Cooling Central Air
Fireplaces Number 1
Fireplaces Type Attached Fireplace Doors/Screen, Gas Log, Gas Starter
Fireplace Y
Appliance Range, Microwave, Dishwasher, Refrigerator, Freezer, Stainless Steel Appliance(s)
Laundry Gas Dryer Hookup
Exterior
Exterior Feature Stamped Concrete Patio, Storms/Screens
Garage Attached
Garage Spaces 2.5
Waterfront false
View Y/N true
Roof Type Asphalt
Building
Lot Description Park Adjacent
Story 1 Story
Foundation Concrete Perimeter
Sewer Public Sewer
Water Lake Michigan, Public
New Construction false
Schools
Elementary Schools Spaulding School
Middle Schools Viking Middle School
High Schools Warren Township High School
School District 56, 56, 121
Others
HOA Fee Include None
Ownership Fee Simple
Special Listing Condition None
Read Less
© 2024 Listings courtesy of MRED as distributed by MLS GRID. All Rights Reserved.
Bought with Dariusz Zelazko • Re/Max Landmark
GET MORE INFORMATION




