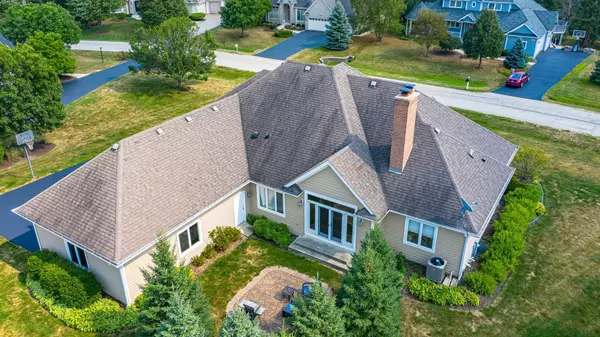For more information regarding the value of a property, please contact us for a free consultation.
8511 Trevino Way Lakewood, IL 60014
Want to know what your home might be worth? Contact us for a FREE valuation!

Our team is ready to help you sell your home for the highest possible price ASAP
Key Details
Sold Price $410,000
Property Type Single Family Home
Sub Type Detached Single
Listing Status Sold
Purchase Type For Sale
Square Footage 2,535 sqft
Price per Sqft $161
Subdivision Turnberry
MLS Listing ID 10840457
Sold Date 10/30/20
Style Ranch
Bedrooms 4
Full Baths 3
Half Baths 1
Year Built 2003
Annual Tax Amount $6,986
Tax Year 2019
Lot Size 0.342 Acres
Lot Dimensions 14904
Property Description
Welcome home to easy one floor living in this exceptional custom-built brick and cedar ranch home on a prized interior lot in desirable Fairways of Turnberry with Red Tail Golf Course just across the street. The impressive foyer draws you into the open floor plan with vaulted ceilings, hardwood flooring and classic architectural details with a private den on one side and formal dining room on the other. The eat in kitchen is so inviting with warm wood tones, stainless appliances, and a large center island with plenty of room for many cooks to share space-perfect for entertaining! The adjacent Great Room boasts a floor to ceiling fireplace and French doors leading to the backyard and patio. The spacious master suite presents a tray ceiling, walk in closet and a newly remodeled (2020) private bathroom with a double sink vanity, shower with a bench seat and a separate soaking tub-a nice retreat from the day! The 2 additional bedrooms are nicely sized and share another 2020 updated bathroom. And if you need more room, the fully finished basement with fit that bill with a family room, cozy fireplace, 4th bedroom and full bathroom with plenty of room left over for storage. Close to the Randall Road corridor with loads of shopping, restaurants, parks and rec and a wealth of golf courses. Turnkey ready!
Location
State IL
County Mc Henry
Rooms
Basement Full
Interior
Interior Features Skylight(s), Hardwood Floors, First Floor Bedroom, First Floor Laundry
Heating Natural Gas, Forced Air
Cooling Central Air
Fireplaces Number 2
Fireplaces Type Gas Starter
Fireplace Y
Appliance Microwave, Dishwasher, Refrigerator, Washer, Dryer, Disposal, Cooktop, Built-In Oven, Range Hood
Exterior
Exterior Feature Patio
Garage Attached
Garage Spaces 3.0
Waterfront false
View Y/N true
Roof Type Asphalt
Building
Story 1 Story
Foundation Concrete Perimeter
Sewer Public Sewer
Water Public
New Construction false
Schools
Elementary Schools West Elementary School
Middle Schools Richard F Bernotas Middle School
High Schools Crystal Lake Central High School
School District 47, 47, 155
Others
HOA Fee Include None
Ownership Fee Simple
Special Listing Condition None
Read Less
© 2024 Listings courtesy of MRED as distributed by MLS GRID. All Rights Reserved.
Bought with Shawn Murphy • Compass
GET MORE INFORMATION




