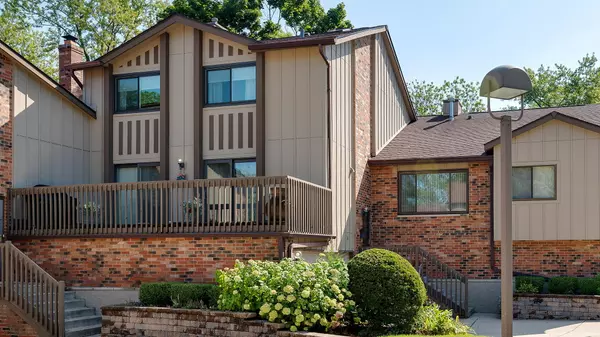For more information regarding the value of a property, please contact us for a free consultation.
18 Highridge Road Willowbrook, IL 60527
Want to know what your home might be worth? Contact us for a FREE valuation!

Our team is ready to help you sell your home for the highest possible price ASAP
Key Details
Sold Price $416,000
Property Type Townhouse
Sub Type T3-Townhouse 3+ Stories
Listing Status Sold
Purchase Type For Sale
Square Footage 2,300 sqft
Price per Sqft $180
Subdivision Lake Hinsdale Village
MLS Listing ID 10859174
Sold Date 11/20/20
Bedrooms 2
Full Baths 3
Half Baths 1
HOA Fees $494/mo
Year Built 1977
Annual Tax Amount $4,938
Tax Year 2019
Lot Dimensions 2300
Property Description
One of Lake Hinsdale's Most Treasured Vistas! Townhome living offering lakeside views with paired with a gorgeous backdrop of pools/fountains, club house and bridges. Current Owners have invested over $75K+ in upgrades; from brand new kitchen to hardwoods, to newly updated baths, newly installed glass door sliders and meticulously decorated and maintained this home throughout ownership.Three outdoor entertaining options: deck off dining; patio with custom landscape and trex deck off kitchen sliders. Two beds/two full baths (3rd bed could be brought back with wall/hall adjustment. Lower level is finished and cozy with gas fireplace and sliders to another deck area for majestic views, enjoy the air on those cool autumn evenings:) Newly painted garage floor, separate storage area and much, much more! Easy access to area shopping; expressways and airports! Enjoy this relaxing lifestyle with all the immediate conveniences! D86 Schools. TOP TIER ON EVERY LEVEL!
Location
State IL
County Du Page
Rooms
Basement Walkout
Interior
Interior Features Hardwood Floors, First Floor Laundry
Heating Natural Gas
Cooling Central Air
Fireplaces Number 1
Fireplaces Type Gas Log
Fireplace Y
Appliance Range, Dishwasher, Refrigerator, Washer, Dryer, Disposal
Laundry Laundry Closet
Exterior
Garage Attached
Garage Spaces 2.0
Community Features Boat Dock, Exercise Room, On Site Manager/Engineer, Park, Party Room, Sundeck, Pool, Receiving Room, Tennis Court(s)
Waterfront true
View Y/N true
Building
Lot Description Common Grounds, Lake Front, Water View
Sewer Public Sewer
Water Lake Michigan
New Construction false
Schools
Elementary Schools Gower West Elementary School
Middle Schools Gower Middle School
High Schools Hinsdale Central High School
School District 62, 62, 86
Others
Pets Allowed Cats OK, Dogs OK
HOA Fee Include Clubhouse,Exercise Facilities,Pool,Exterior Maintenance,Lawn Care,Scavenger,Snow Removal,Lake Rights
Ownership Fee Simple w/ HO Assn.
Special Listing Condition None
Read Less
© 2024 Listings courtesy of MRED as distributed by MLS GRID. All Rights Reserved.
Bought with Gary Lucido • Lucid Realty, Inc.
GET MORE INFORMATION




