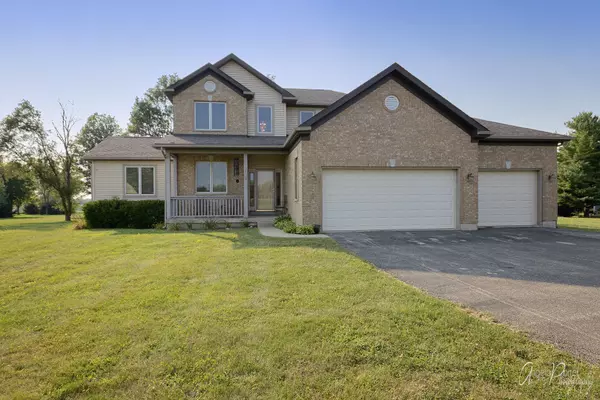For more information regarding the value of a property, please contact us for a free consultation.
6706 Whispering Meadow Lane Ringwood, IL 60072
Want to know what your home might be worth? Contact us for a FREE valuation!

Our team is ready to help you sell your home for the highest possible price ASAP
Key Details
Sold Price $330,000
Property Type Single Family Home
Sub Type Detached Single
Listing Status Sold
Purchase Type For Sale
Square Footage 3,583 sqft
Price per Sqft $92
MLS Listing ID 10838179
Sold Date 11/23/20
Style Traditional
Bedrooms 4
Full Baths 3
Half Baths 1
HOA Fees $50/mo
Year Built 2004
Annual Tax Amount $8,478
Tax Year 2019
Lot Size 1.550 Acres
Lot Dimensions 71X149X286X125X97X329
Property Description
Welcome Home! You're sure to fall in love with this custom 2 story home, located on a quiet cul de sac and 1.5 acres. The open layout and all over sized windows allow lots of natural light and accenting the extra touches of detail, such as arched doorways throughout the first floor. The 2-sided gas fireplace is perfect for relaxing in the living room or gathering in the eating area. The spacious kitchen is equipped with a double oven, separate cook top, walk-in pantry, lots of counter space, and cabinets. The large eating area also offers convenient access to the outdoor deck...perfect for entertaining. Of the 4 bedrooms and 3.1 baths, note the spacious Master Suite has a tray ceiling, large walk in closet and French doors opening into your master bath with jacuzzi tub, separate shower and double sink. For convenience, the laundry room is also located on the upper floor. The newly finished basement has a guest bedroom, full bath, huge enclosed storage area and a large party worthy bar.
Location
State IL
County Mc Henry
Community Street Paved
Rooms
Basement Full
Interior
Interior Features Vaulted/Cathedral Ceilings, Skylight(s), Bar-Dry, Wood Laminate Floors, Second Floor Laundry, Some Carpeting
Heating Natural Gas, Forced Air
Cooling Central Air
Fireplaces Number 1
Fireplaces Type Double Sided, Gas Log
Fireplace Y
Appliance Dishwasher, Refrigerator, Cooktop, Built-In Oven
Laundry Gas Dryer Hookup, Electric Dryer Hookup
Exterior
Exterior Feature Deck, Porch, Storms/Screens
Garage Attached
Garage Spaces 3.0
Waterfront false
View Y/N true
Roof Type Asphalt
Building
Lot Description Irregular Lot
Story 2 Stories
Foundation Concrete Perimeter
Sewer Septic-Private
Water Private Well
New Construction false
Schools
School District 12, 12, 12
Others
HOA Fee Include Snow Removal
Ownership Fee Simple
Special Listing Condition None
Read Less
© 2024 Listings courtesy of MRED as distributed by MLS GRID. All Rights Reserved.
Bought with Kristina Betancourt • Compass
GET MORE INFORMATION




