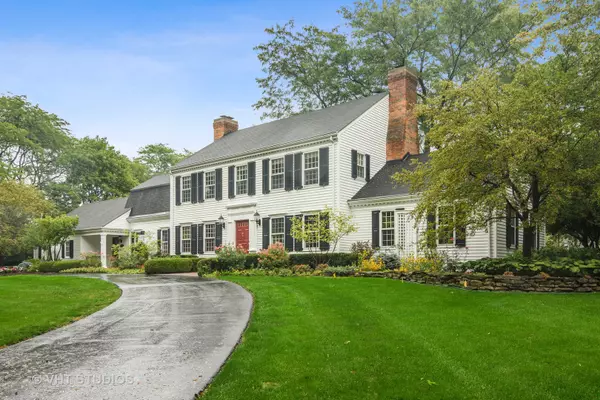For more information regarding the value of a property, please contact us for a free consultation.
1667 APPLEBY Road Inverness, IL 60067
Want to know what your home might be worth? Contact us for a FREE valuation!

Our team is ready to help you sell your home for the highest possible price ASAP
Key Details
Sold Price $655,000
Property Type Single Family Home
Sub Type Detached Single
Listing Status Sold
Purchase Type For Sale
Square Footage 3,505 sqft
Price per Sqft $186
Subdivision Mcintosh
MLS Listing ID 10851471
Sold Date 03/31/21
Style Colonial
Bedrooms 5
Full Baths 3
Half Baths 2
Year Built 1967
Annual Tax Amount $14,490
Tax Year 2019
Lot Size 1.361 Acres
Lot Dimensions 214 X 278 X 15 X 54 X 110 X 64 X 249
Property Description
Stunning Robert Parker Coffin home in McIntosh of Inverness. This updated Williamsburg looks like it came straight from the East Coast. Everything has been updated including the Abruzzo kitchen with coffee bar, Wolf Range, SubZero refrigerator, high end cabinetry and granite countertops. The living room features a beautiful fireplace, floor to ceiling windows and French door leading to 1.36 acres of professionally landscaped grounds. Polished wood floors grace the first floor main living area including living room, dining room, kitchen, office and family room. The family room has a 2nd fireplace, and a door leading to the fabulous screened porch and brick patio. The huge laundry/mud room features cabinets galore and utility sink, with an adjacent powder room. This custom home offers a first floor owner's suite with 2 large closets and built-ins and a luxury heated floor bathroom with two sinks, separate shower and large soaking tub. Don't forget the wonderful home office so necessary in today's work world. Upstairs there are 4 large bedrooms and two remodeled bathrooms; one being a Jack and Jill bath. Extra walk-in storage is available upstairs as well. The basement is finished with a rec room, eating/game table area, bathroom and plenty of storage. This property has stunning water views of the pond, professional gardens maintained by a water irrigation system and up-lighting on the magnificent, mature trees. There is also plenty of room for a pool. Fremd High School, Marion Jordan Elementary, close to highway and train.
Location
State IL
County Cook
Community Street Paved
Rooms
Basement Full
Interior
Interior Features Hardwood Floors, First Floor Bedroom, First Floor Laundry, First Floor Full Bath
Heating Natural Gas, Forced Air, Sep Heating Systems - 2+
Cooling Central Air
Fireplaces Number 2
Fireplaces Type Attached Fireplace Doors/Screen, Gas Log, Gas Starter
Fireplace Y
Appliance Range, Microwave, Dishwasher, Refrigerator, Washer, Dryer, Water Softener Owned, Gas Cooktop
Laundry In Unit, Sink
Exterior
Exterior Feature Brick Paver Patio, Storms/Screens, Outdoor Grill
Garage Attached
Garage Spaces 2.0
Waterfront false
View Y/N true
Roof Type Asphalt
Building
Lot Description Corner Lot, Irregular Lot, Landscaped
Story 2 Stories
Foundation Concrete Perimeter
Sewer Septic-Private
Water Private Well
New Construction false
Schools
Elementary Schools Marion Jordan Elementary School
Middle Schools Walter R Sundling Junior High Sc
High Schools Wm Fremd High School
School District 15, 15, 211
Others
HOA Fee Include None
Ownership Fee Simple
Special Listing Condition List Broker Must Accompany
Read Less
© 2024 Listings courtesy of MRED as distributed by MLS GRID. All Rights Reserved.
Bought with Laura Prester • Berkshire Hathaway HomeServices Starck Real Estate
GET MORE INFORMATION




