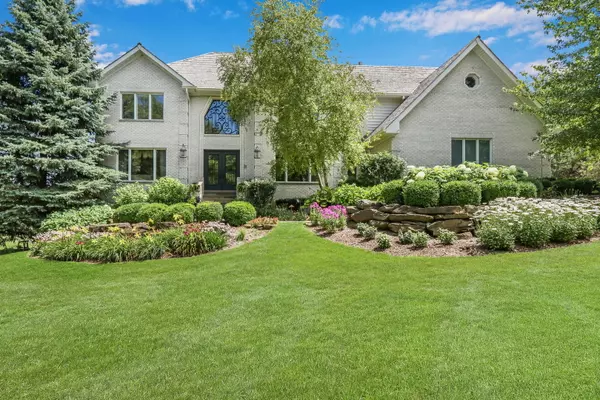For more information regarding the value of a property, please contact us for a free consultation.
5147 Bridlewood Lane Long Grove, IL 60047
Want to know what your home might be worth? Contact us for a FREE valuation!

Our team is ready to help you sell your home for the highest possible price ASAP
Key Details
Sold Price $810,000
Property Type Single Family Home
Sub Type Detached Single
Listing Status Sold
Purchase Type For Sale
Square Footage 3,874 sqft
Price per Sqft $209
MLS Listing ID 10839159
Sold Date 10/30/20
Bedrooms 5
Full Baths 4
Half Baths 1
HOA Fees $125/ann
Year Built 1996
Annual Tax Amount $18,722
Tax Year 2019
Lot Size 2.410 Acres
Lot Dimensions 455X437X59X502
Property Description
WELCOME HOME! At the end of a SERENE and winding drive in the picturesque neighborhood of Bridlewood, discover your own private oasis on an idyllic cul de sac lot, boasting 2+ acres of lush greenery and mature landscaping! This home is the epitome of ELEGANCE, COMFORT and LUXURY combined into one! It truly has it ALL! Along the brick paver pathway, you'll find DIVINE florals and greenery which lead to a stately wrought-iron door-a fitting entry to this SPECTACULAR 5 bedroom 4.5 bath + walkout basement home! Charm and elegance abounds throughout this ONE OF A KIND beauty with high end finishes and custom details! GRAND two-story foyer welcomes you into the OPEN & BRIGHT floor plan which truly shines as it is complemented BEAUTIFULLY by LUSCIOUS refreshed hardwood floors, crown moldings, and STUNNING natural light throughout! 2019 NEW Roof! NEW light fixtures AND FRESH paint throughout! Main level den space is IDEAL for your home office! The formal living room is a WONDERFUL place for the entire family and sits adjacent to the formal dining-just PERFECT for entertaining! The recently remodeled and updated eat-in Kitchen is absolutely EXQUISITE! NEW Dazzling Quartz countertops and a NEW stylish subway tile backsplash are perfectly paired with crisp refreshed white cabinets, a WONDERFUL center island and stainless steel appliances to create a truly DREAMY kitchen! Large eat-in area with breath-taking views is PERFECT for a casual meal or your morning cup of coffee! Tech planning desk, with GORGEOUS tile work, is an EXCELLENT spot for homework, work and so much more! The PHENOMENAL Family Room is the true heart of this home! Enjoy the incredible space, complete with a newly updated wet bar, vaulted ceiling and lovely views of the backyard oasis! The unique arched brick fireplace adds style and substance to this already REMARKABLE living space. It is a totally DREAMY space to relax and unwind. Step outside to marvel in the INCREDIBLE private outdoor retreat featuring a large deck and 2+ acres of meticulously maintained land, including a garden! Main level laundry/mudroom with garage access and half bath is so convenient! Upstairs, you will find 4 FABULOUS bedrooms inclusive of a LUXURIOUS Master Suite! The large Master bedroom, with a tray ceiling and BEAUTIFUL natural light, is complemented by the magnificent en-suite boasting lovely skylights, refreshed dual vanities, soaker tub and a walk in shower! There is also an INCREDIBLE Princess Suite with a large bedroom and full bath-just AWESOME for teens, family or guests! Two more spacious bedrooms and a full updated bath complete the upstairs of this BEAUTY! The walkout basement is unlike anything you've seen before! Complete with a FULL SECOND KITCHEN, 5th bedroom/ home office, recreation area, full bath, and media area, this is truly an entertainer's paradise! The second kitchen is outfitted with granite countertops, stainless steel appliances (including a wine fridge!) and a large peninsula just perfect for entertaining! Step outside to see the FANTASTIC brick paver patio-another idyllic outdoor living space! This home is truly a custom work of art, both inside and out! Close to historic downtown Long Grove and all that it has to offer! This is a MUST SEE-come check it out TODAY!
Location
State IL
County Lake
Community Curbs, Street Lights, Street Paved
Rooms
Basement Full, Walkout
Interior
Interior Features Vaulted/Cathedral Ceilings, Bar-Wet, Hardwood Floors
Heating Natural Gas, Forced Air
Cooling Central Air
Fireplaces Number 2
Fireplace Y
Laundry In Unit
Exterior
Exterior Feature Deck
Garage Attached
Garage Spaces 3.0
Waterfront false
View Y/N true
Roof Type Shake
Building
Story 2 Stories
Foundation Concrete Perimeter
Sewer Septic-Private
Water Private Well
New Construction false
Schools
High Schools Adlai E Stevenson High School
School District 96, 96, 125
Others
HOA Fee Include Snow Removal,Other
Ownership Fee Simple
Special Listing Condition None
Read Less
© 2024 Listings courtesy of MRED as distributed by MLS GRID. All Rights Reserved.
Bought with Mark East • @properties
GET MORE INFORMATION




