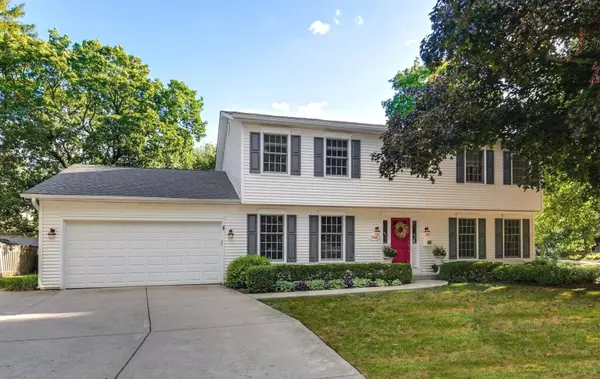For more information regarding the value of a property, please contact us for a free consultation.
1044 Gracewood Drive Libertyville, IL 60048
Want to know what your home might be worth? Contact us for a FREE valuation!

Our team is ready to help you sell your home for the highest possible price ASAP
Key Details
Sold Price $575,000
Property Type Single Family Home
Sub Type Detached Single
Listing Status Sold
Purchase Type For Sale
Square Footage 2,669 sqft
Price per Sqft $215
Subdivision Havenwood
MLS Listing ID 10852728
Sold Date 12/01/20
Style Colonial
Bedrooms 4
Full Baths 2
Half Baths 1
Year Built 1969
Annual Tax Amount $12,126
Tax Year 2018
Lot Size 10,193 Sqft
Lot Dimensions 10202
Property Description
Gracious and comfortable living on quiet cul-de-sac. Welcoming entry leads to living room w/pocket French doors providing privacy, perfect for home office. Expansive open concept kitchen and family room allows plenty of space to multi-task, entertain, prepare meals and share time together. Updated kitchen includes granite countertops, soft close cabinetry, and built in eating area. Separate dining room adjacent to kitchen. Convenient first floor laundry/mudroom located just off back door and garage entry. Beautiful hardwood floors throughout. Thoughtful second floor layout includes large master w/spacious en suite featuring heated floors and BainUltra aromatherapy whirlpool, three additional bedrooms and second full bath. Bonus: Hardwood under carpet on 2nd floor. Considerable updates include: Dishwasher (2019), Complete tear off roof (2018), Water heater and Backup sump pump (2015), Master bath w/heated floors (2012), 2 central air units (2012), 2 furnaces (2010), Kitchen remodel (2008), Anderson windows and sliding door (2005). Finished basement w/bonus room and hobby room. Endless storage throughout. Secluded back yard w/paver patio perfect for outdoor enjoyment. Walking distance to award-winning Libertyville High School, Highland Middle School, and Rockland Elementary, charming downtown Libertyville, restaurants, parks and amenities. Convenience and location...Libertyville's best kept secret!
Location
State IL
County Lake
Community Curbs, Sidewalks, Street Lights, Street Paved
Rooms
Basement Full
Interior
Interior Features Hardwood Floors, Heated Floors, First Floor Laundry, Walk-In Closet(s)
Heating Natural Gas, Forced Air
Cooling Central Air
Fireplaces Number 1
Fireplaces Type Wood Burning, Gas Starter
Fireplace Y
Appliance Double Oven, Microwave, Dishwasher, Refrigerator, Washer, Dryer, Disposal, Stainless Steel Appliance(s), Cooktop, Built-In Oven, Gas Cooktop
Laundry Gas Dryer Hookup, Sink
Exterior
Exterior Feature Brick Paver Patio, Storms/Screens, Invisible Fence
Garage Attached
Garage Spaces 2.0
Waterfront false
View Y/N true
Roof Type Asphalt
Building
Lot Description Cul-De-Sac, Mature Trees, Fence-Invisible Pet
Story 2 Stories
Foundation Concrete Perimeter
Sewer Public Sewer
Water Lake Michigan
New Construction false
Schools
Elementary Schools Rockland Elementary School
Middle Schools Highland Middle School
High Schools Libertyville High School
School District 70, 70, 128
Others
HOA Fee Include None
Ownership Fee Simple
Special Listing Condition Exclusions-Call List Office
Read Less
© 2024 Listings courtesy of MRED as distributed by MLS GRID. All Rights Reserved.
Bought with Cheryll Sullivan • @properties
GET MORE INFORMATION




