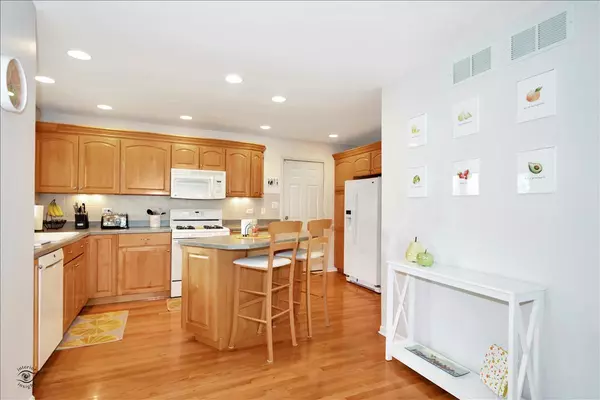For more information regarding the value of a property, please contact us for a free consultation.
7711 Richardson Lane Tinley Park, IL 60487
Want to know what your home might be worth? Contact us for a FREE valuation!

Our team is ready to help you sell your home for the highest possible price ASAP
Key Details
Sold Price $250,000
Property Type Townhouse
Sub Type Townhouse-2 Story
Listing Status Sold
Purchase Type For Sale
Square Footage 2,029 sqft
Price per Sqft $123
Subdivision Brookside Glen
MLS Listing ID 10840029
Sold Date 10/30/20
Bedrooms 2
Full Baths 2
Half Baths 1
HOA Fees $160/mo
Year Built 1999
Annual Tax Amount $7,346
Tax Year 2019
Property Description
Hard To Find End Unit With Finished Basement Is Sure to Delight-Master Bedroom Boasts Cathedral Ceiling, 2 Closets (one spacious walk in) & Private Bathroom With Whirpool Tub & Double Sink-Large Loft Offers Endless Possibilities, Could Be Media Room, Study Or Easily Converted To 3rd Bedroom-Gourmet Kitchen With Island, Hardwood Floors & Pantry Is A Cooks Dream-Enjoy The Cozy Fireplace In Large Living Room-Finished Basement Has Abundance Of Extra Living Space & Is Tastefully Done- 2.5 Baths Total, 1 With Skylight-Private Deck Just Steps From Popular Walking, Jogging Path-Ideal Location Close To Train, Shopping & Expressway-This One Has It All-Please Note Seller MAY Assist With Closing Cost Credit-You will Love It
Location
State IL
County Will
Rooms
Basement Full
Interior
Interior Features Vaulted/Cathedral Ceilings, Skylight(s), Hardwood Floors, First Floor Full Bath, Walk-In Closet(s)
Heating Natural Gas, Forced Air
Cooling Central Air
Fireplaces Number 1
Fireplace Y
Appliance Range, Microwave, Dishwasher, Refrigerator, Washer, Dryer, Disposal
Laundry In Unit
Exterior
Exterior Feature Deck, End Unit
Garage Attached
Garage Spaces 2.0
Waterfront false
View Y/N true
Roof Type Asphalt
Building
Lot Description Landscaped
Foundation Concrete Perimeter
Sewer Public Sewer
Water Lake Michigan
New Construction false
Schools
High Schools Lincoln-Way East High School
School District 161, 161, 210
Others
Pets Allowed Cats OK, Dogs OK
HOA Fee Include Insurance,Exterior Maintenance,Lawn Care,Snow Removal
Ownership Fee Simple w/ HO Assn.
Special Listing Condition None
Read Less
© 2024 Listings courtesy of MRED as distributed by MLS GRID. All Rights Reserved.
Bought with Angie Paredes • Keller Williams Infinity
GET MORE INFORMATION




