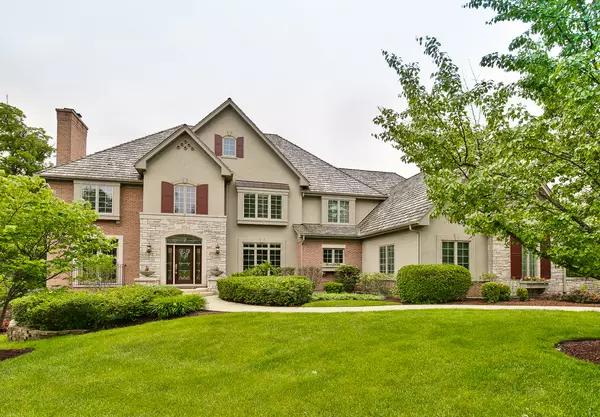For more information regarding the value of a property, please contact us for a free consultation.
20570 W High Ridge Drive Kildeer, IL 60047
Want to know what your home might be worth? Contact us for a FREE valuation!

Our team is ready to help you sell your home for the highest possible price ASAP
Key Details
Sold Price $910,000
Property Type Single Family Home
Sub Type Detached Single
Listing Status Sold
Purchase Type For Sale
Square Footage 7,248 sqft
Price per Sqft $125
Subdivision Tall Oaks Of Kildeer
MLS Listing ID 10828598
Sold Date 11/23/20
Bedrooms 5
Full Baths 5
Half Baths 2
HOA Fees $66/ann
Year Built 2004
Annual Tax Amount $32,309
Tax Year 2019
Lot Size 2.510 Acres
Lot Dimensions 21X452X460X498X31
Property Description
Live the life of luxury in stunning 5 bed, 5.2bath home nestled on 2.5acres & in desirable Tall Oaks subdivision & Stevenson HS district. Finished walk-out basement, intricate millwork & high ceilings are a few of the finest details. Grand entryway w/ dramatic staircase draws you into voluminous layout made for entertaining & offers views into LR&DR. Kitchen is a chef's dream boasting s/s appliances including Sub-Zero custom wood paneled refrigerator, massive island w/ BF bar, ample cabinet & counter space & eating area. FR is graced with exterior access & gorgeous floor to ceiling stone fireplace. Main level is complete with office, 2 half baths & laundry room. Escape to your master bedroom w/ sitting room, bonus room, massive WIC, balcony and spa-like ensuite w/ double sink, Whirlpool tub & separate shower. 3 addt'l bedrooms w/ WIC & ensuites adorn 2nd level. Finished walk-out basement has it all- 5th bed, full bath, bar, rec room & much more! Backyard is your serene outdoor oasis.
Location
State IL
County Lake
Community Street Paved
Rooms
Basement Full, Walkout
Interior
Interior Features Vaulted/Cathedral Ceilings, Bar-Dry, Bar-Wet, Hardwood Floors, First Floor Laundry
Heating Natural Gas, Forced Air
Cooling Central Air
Fireplaces Number 3
Fireplaces Type Gas Starter
Fireplace Y
Appliance Range, Microwave, Dishwasher, Refrigerator, Washer, Dryer, Disposal
Laundry Sink
Exterior
Exterior Feature Balcony, Deck, Storms/Screens
Garage Attached
Garage Spaces 4.0
Waterfront true
View Y/N true
Roof Type Asphalt
Building
Lot Description Cul-De-Sac, Landscaped
Story 2 Stories
Sewer Public Sewer
Water Private Well
New Construction false
Schools
Elementary Schools Kildeer Countryside Elementary S
Middle Schools Woodlawn Middle School
High Schools Adlai E Stevenson High School
School District 96, 96, 125
Others
HOA Fee Include Other
Ownership Fee Simple w/ HO Assn.
Special Listing Condition List Broker Must Accompany
Read Less
© 2024 Listings courtesy of MRED as distributed by MLS GRID. All Rights Reserved.
Bought with Jane Lee • RE/MAX Top Performers
GET MORE INFORMATION




