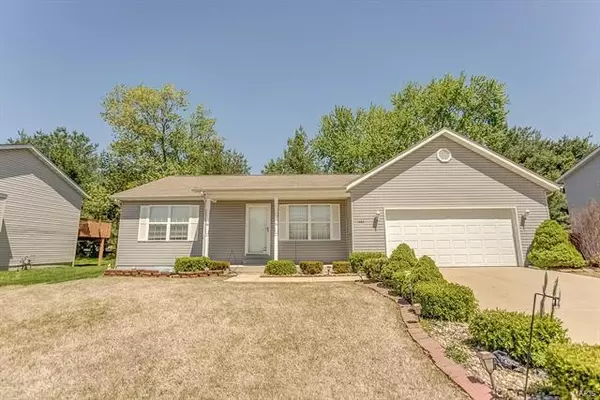For more information regarding the value of a property, please contact us for a free consultation.
1464 Manchester Drive Ofallon, IL 62269
Want to know what your home might be worth? Contact us for a FREE valuation!

Our team is ready to help you sell your home for the highest possible price ASAP
Key Details
Sold Price $191,500
Property Type Single Family Home
Sub Type Detached Single
Listing Status Sold
Purchase Type For Sale
Square Footage 1,482 sqft
Price per Sqft $129
Subdivision On Hartman Lane 4Th Add
MLS Listing ID 10833337
Sold Date 07/12/19
Style Ranch,Traditional
Bedrooms 3
Full Baths 3
Year Built 2004
Annual Tax Amount $2,994
Tax Year 2017
Lot Size 7,405 Sqft
Lot Dimensions 100X75.01 IRR
Property Description
Thoughtfully designed 3 bed, 3 bath Ranch-style home featuring bright and inviting rooms and a private backyard with a large deck. Step inside onto wood flooring and take in the white trim and neutral color palette found throughout the home. The living room offers sunny windows and a ceiling fan. Home chef's will appreciate the fully updated kitchen featuring stainless appliances, granite counters and wood cabinetry. A custom tile backsplash and modern lighting complete the room. The dining area offers built-in cabinetry for extra serving space plus access to the backyard. Relax in the master suit offering a walk-in closet, wood flooring and a double vanity. Two inviting guest rooms share an updated hall bathroom. The finished lower level offers an additional entertaining space complete with a full bathroom. Two bonus rooms on this level can easily be an exercise room or home office. A long driveway leads to an attached 2-car garage for plenty of parking and outdoor storage!
Location
State IL
County Saint Clair
Rooms
Basement Full
Interior
Interior Features Some Wood Floors
Heating Natural Gas
Cooling Electric
Fireplace Y
Appliance Microwave, Dishwasher, Refrigerator, Disposal, Stainless Steel Appliance(s)
Exterior
Exterior Feature Deck
Garage Attached
Garage Spaces 2.0
View Y/N true
Building
Lot Description Sidewalks, Streetlights
Story 1 Story
Water Public
New Construction false
Schools
Elementary Schools Central Dist 104
Middle Schools Central Dist 104
High Schools Ofallon
School District C104, C104, C104
Others
Special Listing Condition None
Read Less
© 2024 Listings courtesy of MRED as distributed by MLS GRID. All Rights Reserved.
Bought with Non Member • NON MEMBER
GET MORE INFORMATION




