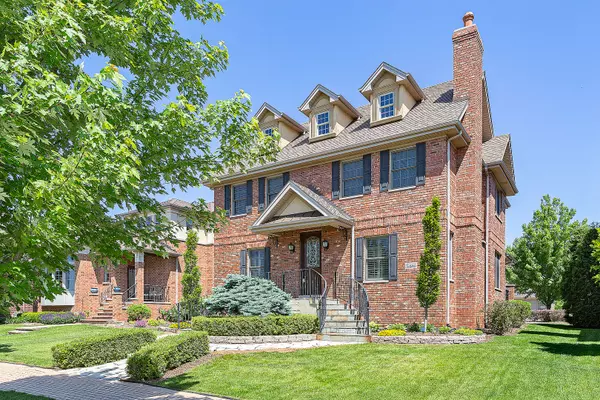For more information regarding the value of a property, please contact us for a free consultation.
14590 Park Place Homer Glen, IL 60491
Want to know what your home might be worth? Contact us for a FREE valuation!

Our team is ready to help you sell your home for the highest possible price ASAP
Key Details
Sold Price $450,000
Property Type Single Family Home
Sub Type Detached Single
Listing Status Sold
Purchase Type For Sale
Square Footage 2,626 sqft
Price per Sqft $171
Subdivision Evlyns North
MLS Listing ID 10821768
Sold Date 11/02/20
Style Traditional
Bedrooms 3
Full Baths 2
Half Baths 1
HOA Fees $50/ann
Year Built 2006
Annual Tax Amount $12,300
Tax Year 2019
Lot Size 6,098 Sqft
Lot Dimensions 52X117X51X117
Property Description
Spectacular, ultra upgraded residence nestled in the highly sought after and prestigious Evlyn's North, a subdivision that exudes the character of Chicago's neighborhoods from an era gone by. This one of a kind, custom designed home welcomes you with it's stunning architectural dual staircase, accented with slate tile and exceptional landscaping. An all brick exterior is emphasized by lovely window shutters and three gabled dormer windows, which exudes character for this facade. This home boasts the highest attention to detail and was constructed with custom mill work, crown molding, coffered ceilings and accent beams. An open concept floor plan with formal living room and family room. Sophisticated family room with floor to ceiling fireplace and detailed millwork is adjacent is the stunning dining room with a coffered ceiling design, accent beams and elegant chandelier. Quaint breakfast area with gleaming hardwood floors opens to stunning chefs kitchen. This chefs kitchen has beautiful upscale cabinetry, granite counter tops, high end appliances, hand crafted range hood, center island with breakfast seating, pantry closet and ample storage. Sliding glass doors leads to expansive deck space and professional landscaped stone patio. Gorgeous master suite with soaring vaulted ceilings, gleaming hardwood flooring and private master bath. Private master bath with double vanity space, separate shower and two walk in closets. Spacious bedrooms with ample closet space. Full basement offers wonderful space for recreation area, storage, gaming and more. Custom window treatments throughout and alarm system. Fabulous, private patio area surrounded by verdant grounds. Premium location with direct access to private park across the street. Conveniently located near shopping, dining, expressway access, world renowned golf courses and the upcoming 159th street commercial corridor. Schedule your private showing today! Pristine condition! Shows like brand new construction.
Location
State IL
County Will
Community Park, Curbs, Sidewalks, Street Lights, Street Paved
Rooms
Basement Full
Interior
Interior Features Vaulted/Cathedral Ceilings, Hardwood Floors, First Floor Laundry, Second Floor Laundry, Walk-In Closet(s)
Heating Natural Gas, Sep Heating Systems - 2+
Cooling Central Air
Fireplaces Number 1
Fireplaces Type Wood Burning, Gas Starter
Fireplace Y
Appliance Range, Microwave, Dishwasher, Refrigerator, Washer, Dryer, Range Hood
Laundry Gas Dryer Hookup, Electric Dryer Hookup, Multiple Locations, Sink
Exterior
Exterior Feature Deck, Brick Paver Patio, Storms/Screens
Garage Attached
Garage Spaces 2.5
Waterfront false
View Y/N true
Roof Type Asphalt
Building
Lot Description Landscaped, Park Adjacent
Story 2 Stories
Foundation Concrete Perimeter
Sewer Public Sewer
Water Public
New Construction false
Schools
Elementary Schools William E Young
Middle Schools Homer Junior High School
High Schools Lockport Township High School
School District 33C, 33C, 205
Others
HOA Fee Include Insurance,Snow Removal,Other
Ownership Fee Simple
Special Listing Condition None
Read Less
© 2024 Listings courtesy of MRED as distributed by MLS GRID. All Rights Reserved.
Bought with Sebastian Zaborski • Realty Executives Elite
GET MORE INFORMATION




