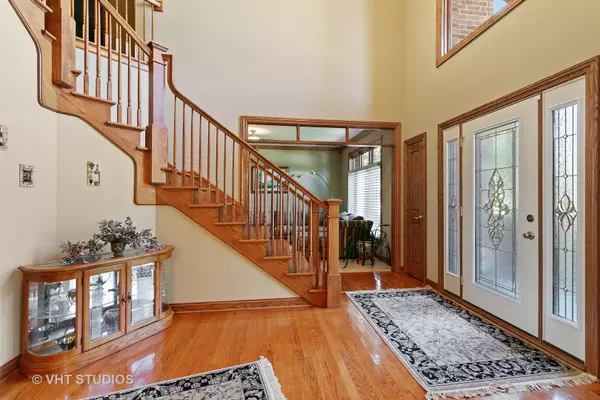For more information regarding the value of a property, please contact us for a free consultation.
11435 Merritton Court Frankfort, IL 60423
Want to know what your home might be worth? Contact us for a FREE valuation!

Our team is ready to help you sell your home for the highest possible price ASAP
Key Details
Sold Price $500,000
Property Type Single Family Home
Sub Type Detached Single
Listing Status Sold
Purchase Type For Sale
Square Footage 4,000 sqft
Price per Sqft $125
Subdivision Misty Falls
MLS Listing ID 10828596
Sold Date 09/29/20
Bedrooms 5
Full Baths 3
Half Baths 1
Year Built 2007
Annual Tax Amount $12,462
Tax Year 2018
Lot Dimensions 110X157
Property Description
***BUCKLE UP SAVVY BUYERS!! THE WOW FACTOR IS OFF THE CHARTS*** FINISHES~VALUE~ LOCATION~ Truly A DEPARTURE FROM THE ORDINARY & a Wealth of Design Details in this SOLID CUSTOM BRICK HOME Meticulously MAINTAINED Inside & Out. No Expense Spared, ALL TOP OF LINE FINISHES & AMENITIES FROM TOP TO BOTTOM & the Reward Can Be Yours ***This Home is PRICED TO SELL*** Age/Condition/Finishes EASILY EQUAL to Surrounding Property Value Range from $600K to ++1MILLION, Clearly a GREAT INVESTMENT Under $500K -WOW! 40YR Architectural ROOF/CUSTOM OVER-SIZE TRIM -BASE & CASING /SOLID 6 Panel OAK DOORS/HIGH END HARDWARE/DESIGNER LIGHTING & FANS/SOLID 3/4 IN HARDWOOD FLOORING MOST OF MAIN FLOOR & UPPER HALLWAY, IMPRESSIVE SOLID CUSTOM WINDING OAK STAIRCASE! The DIVA OF the HOUSE will Marvel at MASSIVE LAUNDRY/Command Center w/CUSTOM Built-Ins, Custom Cabinetry & MOre! Bedrooms w/Walk-IN CLOSETS~Popular JACK n JILL BATH~ The Layout of This Open Concept HOME is a Fine Balance Between Style & Functionality & The Kitchen IS THE EPICUREANS DELIGHT w/CUSTOM Furniture Quality SOLID MAPLE Cabinetry +GRANITE COUNTERTOPS +HUGE PANTRY +STUNNING Hi/ Low GRAND Island Open to Entire MAIN FLOOR~Hi End SS Appliance SUITE is No Exception, SEE JUMBO FULL FRIDGE + FULL FREEZER/CHEF GRADE WOLF RANGE +DOUBLE OVENS! Open Sprawling GRAND Family Room w/UBER CLASSIC COFFERED ClinG~ Floor to CLing Fireplace Very Conducive to Entertaining & ALL Done to the Highest Level of Quality Craftsmanship~DRAMATIC 10Foot Ceilings w/IMPRESSIVE & RARE GLASS TRANSOMS & Cased Openings ...the Devil's in the DTails...CLASS ALL THE WAY! TONS of Massive Windows Provide Optimal Fresh Air & Natural Light, Such a Pleasant & Cheerful & Bright HOME. When it's Time to Get The Party Started the FUN & Entertaining FLOWS Seamlessly Outdoors to Your SUMMERTIME OASIS. Whether a Huge Family BBQ or a Quiet Evening of Dining Al Fresco, Under the Stars -this Lovely Garden Yard is BREATHTAKING ~ the Massive Concrete Patio is Very Inviting Surrounded by LUSH Professional Landscaping w/Breathtaking,Wooded Floral & Fauna Adjoining Very RARE Private VAST GREEN AREA as Far As the Eye can see, No Neighbors Directly Behind, Just Enjoy! Yes there's MORE....REVERSE OSMOSIS SYSTEM, Full Look-Out Basement XTRA DEEP Foundation Pour for High Finish Clings in Basement w/Rough PLumb for Future 5th Bathroom~Dedicated HVAC System for Each Floor! Every Detail & Every Corner of This Home Reveal True Style & Elegance~ALL BATHROOMS w/High -End Finishes GRANITE TOPS w/CUSTOM Furniture Quality VANITIES~Fine Imported Porcelain Tiles~ Just when you thought this property could give no more.....SPACIAL Master Bed&Bath Suite PROVIDES The ULTIMATE SPA Experience! The Shower is Absolutely MASSIVE -Fit for a KING, w/FULL LOUNGE SEAT and the Master Closet is the Size of Another Room-Absolutely Amazing, it's Truly a Personal Retreat & Tranquil Sanctuary. Supreme Location Nestled on Quiet Cul De Sac Street w/Mature Tree Lined Median Absolutely MAJESTIC! Blue Ribbon Grade Schools, Highly Acclaimed Lincolnway East High School, EZ Access Hwys I355/I80/Trains/ ENJOY Famous Quaint Downtown Frankfort w/Shopping/Fine Dining/Summertime Farmers Market & FUN Festivals, Concerts & More Year Round...VERY Special Home, a Must C! ***** AS SEEN ON HGTV View VIA 3D Video "Feels Like" Real LIFE Click on 3D Tour above NOW*****
Location
State IL
County Will
Community Park, Horse-Riding Area, Horse-Riding Trails, Lake, Curbs, Sidewalks, Street Lights
Rooms
Basement Full
Interior
Interior Features Vaulted/Cathedral Ceilings, Hardwood Floors, Built-in Features, Walk-In Closet(s)
Heating Natural Gas, Forced Air, Sep Heating Systems - 2+
Cooling Central Air
Fireplaces Number 1
Fireplaces Type Wood Burning, Gas Starter
Fireplace Y
Appliance Range, Microwave, Dishwasher, Refrigerator, Washer, Dryer, Stainless Steel Appliance(s), Cooktop, Built-In Oven, Range Hood, Water Purifier Owned, Water Softener Owned
Laundry Laundry Closet, Sink
Exterior
Exterior Feature Patio
Garage Attached
Garage Spaces 3.5
Waterfront false
View Y/N true
Roof Type Asphalt
Building
Lot Description Cul-De-Sac, Nature Preserve Adjacent, Landscaped, Pond(s), Wooded, Rear of Lot, Mature Trees
Story 2 Stories
Foundation Concrete Perimeter
Sewer Public Sewer
Water Public
New Construction false
Schools
Elementary Schools Grand Prairie Elementary School
Middle Schools Hickory Creek Middle School
High Schools Lincoln-Way East High School
School District 157C, 157C, 210
Others
HOA Fee Include None
Ownership Fee Simple
Special Listing Condition None
Read Less
© 2024 Listings courtesy of MRED as distributed by MLS GRID. All Rights Reserved.
Bought with Nick Pontarelli • RE/MAX Properties
GET MORE INFORMATION




