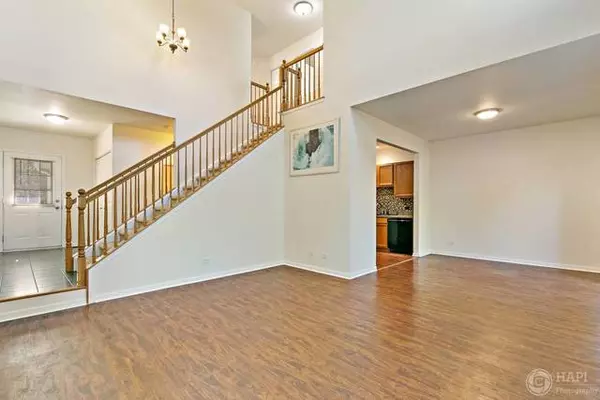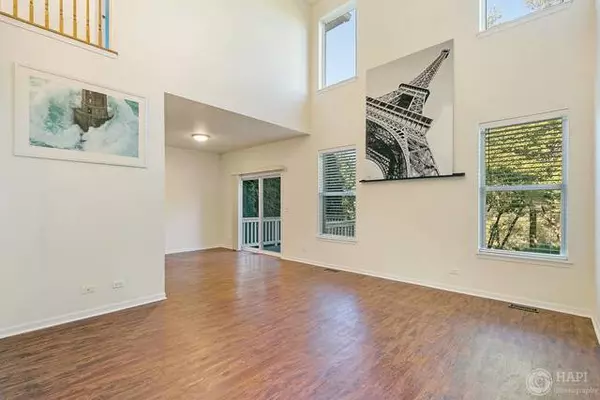For more information regarding the value of a property, please contact us for a free consultation.
977 Oak Ridge Boulevard Elgin, IL 60120
Want to know what your home might be worth? Contact us for a FREE valuation!

Our team is ready to help you sell your home for the highest possible price ASAP
Key Details
Sold Price $230,000
Property Type Townhouse
Sub Type Townhouse-2 Story
Listing Status Sold
Purchase Type For Sale
Square Footage 1,593 sqft
Price per Sqft $144
Subdivision Oak Ridge
MLS Listing ID 10848791
Sold Date 11/20/20
Bedrooms 3
Full Baths 2
Half Baths 1
HOA Fees $255/mo
Year Built 2006
Annual Tax Amount $5,442
Tax Year 2019
Lot Dimensions 26 X 108.30 X 26 X 108.30
Property Description
What a sweet deal! Huge price reduction on 1593 sq. ft. of finished living space PLUS full basement offering peaceful views & hard to find privacy! Priced below all recently sold homes in the subdivision. Beautifully updated Applefield model with optional 3rd bedroom in sought after Oak Ridge! No neighbors behind - backs to mature trees! The two-story living room is light, bright, & spacious, easily accomodating large sectionals. The dining room overlooks the 10 x 12 deck for meals al fresco. Great for entertaining! Updated kitchen with maple cabinets, black appliances & new tile backsplash. Traffic Master Allure Brazilian Cherry vinyl plank flooring on the main level (2016). Trane A/C installed (2019). LG washer (2018) & gas dryer (2016) in the first-floor laundry/mudroom. New sump pump (2020). Primary Suite with big walk-in closet and well-appointed bath. You will fall in love with the gorgeously tiled oversize shower & dual vanity. Two guest bedrooms & a full bath complete the upper level. Working from home? The secluded second bedroom would make a great home office. Full basement can be finished to suit your needs & offers plenty of storage. Insulated 2 car garage. Ideally located, close to the Metra, Rt 59 & Randall Rd. Elgin Community College & Villa Olivia are nearby. Convenient to shops, restaurants, parks, & forest preserve. Make your appointment today!
Location
State IL
County Cook
Rooms
Basement Full
Interior
Interior Features Vaulted/Cathedral Ceilings, First Floor Laundry, Laundry Hook-Up in Unit, Storage
Heating Natural Gas, Forced Air
Cooling Central Air
Fireplace N
Appliance Range, Microwave, Dishwasher, Refrigerator, Washer, Dryer, Disposal
Laundry Gas Dryer Hookup, In Unit
Exterior
Exterior Feature Deck
Garage Attached
Garage Spaces 2.0
Waterfront false
View Y/N true
Roof Type Asphalt
Building
Lot Description Backs to Trees/Woods
Foundation Concrete Perimeter
Sewer Public Sewer
Water Lake Michigan
New Construction false
Schools
Elementary Schools Hilltop Elementary School
Middle Schools Canton Middle School
High Schools Streamwood High School
School District 46, 46, 46
Others
Pets Allowed Cats OK, Dogs OK
HOA Fee Include Parking,Insurance,Exterior Maintenance,Lawn Care,Snow Removal
Ownership Fee Simple w/ HO Assn.
Special Listing Condition None
Read Less
© 2024 Listings courtesy of MRED as distributed by MLS GRID. All Rights Reserved.
Bought with Laura Tibu • Homesmart Connect LLC
GET MORE INFORMATION




