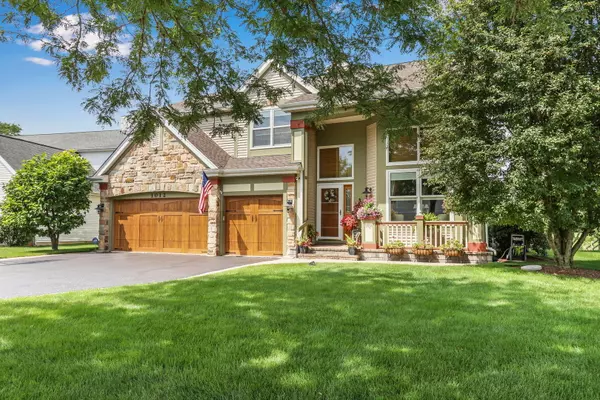For more information regarding the value of a property, please contact us for a free consultation.
1012 Cheswick Drive Gurnee, IL 60031
Want to know what your home might be worth? Contact us for a FREE valuation!

Our team is ready to help you sell your home for the highest possible price ASAP
Key Details
Sold Price $417,000
Property Type Single Family Home
Sub Type Detached Single
Listing Status Sold
Purchase Type For Sale
Square Footage 3,139 sqft
Price per Sqft $132
Subdivision Concord Oaks
MLS Listing ID 10841256
Sold Date 09/30/20
Style Contemporary
Bedrooms 5
Full Baths 4
HOA Fees $14/ann
Year Built 1994
Annual Tax Amount $11,168
Tax Year 2019
Lot Size 9,147 Sqft
Lot Dimensions 87X125X77X129
Property Description
WELCOME to this EXQUISITE home in highly desired Concord Oaks! Nestled on a BEAUTIFUL premium lot with views of the glimmering pond and idyllic golf course, this 4 bedroom (+1 bsmnt) 4 bath home + finished basement is an absolute dream come true! You will fall in love with this ELEGANT home filled with custom, timeless details and upgrades GALORE! NEW light fixtures throughout! GORGEOUS curb appeal, with LUSCIOUS landscaping, greets you and welcomes you into the GRAND two-story foyer! The BRIGHT and OPEN floor plan features an INCREDIBLE formal living room and adjacent dining room-this home was made for entertaining! You just have to see this SPECTACULAR refreshed kitchen! DAZZLING Granite countertops and a STYLISH backsplash are perfectly paired with towering cabinets adorned with nickel hardware, a WONDERFUL center island and stainless steel appliances, including a Thermador stove and dishwasher, to create a truly DREAMY kitchen! Enjoy a casual bite to eat or your morning cup of coffee in the cozy breakfast nook! Take in the views of the pond and golf course from the family room, where you can relax in front of the cozy fireplace! YES PLEASE! MAGNIFICENT Natural Light beams in through large windows and patio door, leading to your tranquil outdoor oasis! Step outside to see outdoor living at it's FINEST! Enjoy summer days on the brick paver patio or absolutely STUNNING gazebo! Oh, and did we mention there is a hot tub? Main level full bath and laundry are super convenient! Head upstairs to see four absolutely GORGEOUS bedrooms, including a LUXURIOUS Master Suite! The large Master bedroom, with a vaulted ceiling and FABULOUS views, is complemented by the spa-quality en-suite featuring his and her WICs, two LARGE vanities, whirlpool tub and walk-in shower! Three additional SPACIOUS bedrooms and a full bath complete the upstairs of this BEAUTY! Large finished basement, with a 5th bedroom and FULL bath, is the place to be for movie nights, recreation or hosting guests! FANTASTIC Updates include a 2019 NEW security system, 2017 NEW hot water heater, NEWER roof and custom Pella windows! This GEM is tucked away in a quiet neighborhood with an IDEAL location close to parks, schools, restaurants, shops and so much MORE! Come check it out!
Location
State IL
County Lake
Community Park, Lake, Curbs, Sidewalks, Street Lights, Street Paved
Rooms
Basement Full
Interior
Interior Features Vaulted/Cathedral Ceilings, Skylight(s), Hardwood Floors, First Floor Laundry, First Floor Full Bath
Heating Natural Gas, Forced Air
Cooling Central Air
Fireplaces Number 1
Fireplaces Type Wood Burning, Gas Starter
Fireplace Y
Appliance Range, Microwave, Dishwasher, Refrigerator, Washer, Dryer, Disposal
Laundry In Unit
Exterior
Exterior Feature Hot Tub, Brick Paver Patio, Storms/Screens
Garage Attached
Garage Spaces 3.0
Waterfront true
View Y/N true
Roof Type Asphalt
Building
Lot Description Golf Course Lot, Landscaped, Water View
Story 2 Stories
Foundation Concrete Perimeter
Sewer Public Sewer
Water Public
New Construction false
Schools
Elementary Schools Woodland Elementary School
Middle Schools Woodland Middle School
High Schools Warren Township High School
School District 50, 50, 121
Others
HOA Fee Include Other
Ownership Fee Simple
Special Listing Condition None
Read Less
© 2024 Listings courtesy of MRED as distributed by MLS GRID. All Rights Reserved.
Bought with Michael Jenkins • New Century Real Estate
GET MORE INFORMATION




