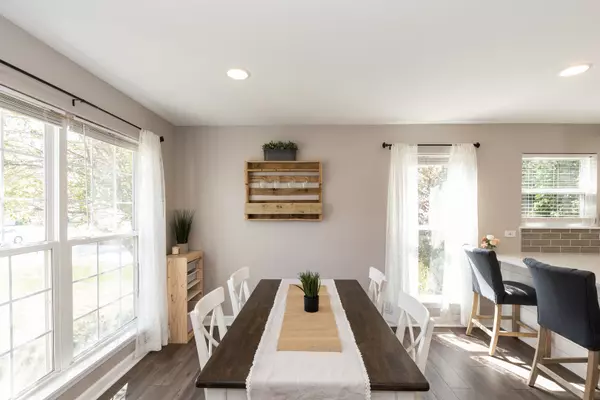For more information regarding the value of a property, please contact us for a free consultation.
11805 Cape Cod Lane Huntley, IL 60142
Want to know what your home might be worth? Contact us for a FREE valuation!

Our team is ready to help you sell your home for the highest possible price ASAP
Key Details
Sold Price $256,000
Property Type Single Family Home
Sub Type Detached Single
Listing Status Sold
Purchase Type For Sale
Square Footage 2,254 sqft
Price per Sqft $113
Subdivision Wing Pointe
MLS Listing ID 10837707
Sold Date 09/26/20
Bedrooms 3
Full Baths 2
Half Baths 1
Year Built 2000
Annual Tax Amount $7,077
Tax Year 2019
Lot Size 10,890 Sqft
Lot Dimensions 120X71
Property Description
This tastefully decorated 3 bedroom home will not disappoint. Once inside you will see the stunning updated open concept kitchen/dining with all stainless steel appliances and beautiful white quartz countertops. A breakfast bar to pull up a stool or a large island to prepare any meal. Down a step or two will boast a large family room where you will find shiplapped walls and a little nook to work. Don't forget to check out the updated half bath with patterned tiled floors. Upstairs brings the master bedroom with a walk in closet and an updated master bath with double sinks. Two more bedrooms down the hall with a cute little second full bath. Step outside to find plenty of outdoor entertaining space with a NEW composite deck offering built in lighting that steps down to a newly poured concrete patio. This one won't last long! Schedule your showing today!
Location
State IL
County Mc Henry
Community Curbs, Sidewalks, Street Lights, Street Paved
Rooms
Basement Partial
Interior
Interior Features Hardwood Floors, Wood Laminate Floors
Heating Natural Gas, Forced Air
Cooling Central Air
Fireplace N
Appliance Range, Microwave, Dishwasher, Refrigerator, Washer, Dryer, Disposal, Stainless Steel Appliance(s)
Exterior
Exterior Feature Deck, Patio
Garage Attached
Garage Spaces 2.0
Waterfront false
View Y/N true
Roof Type Asphalt
Building
Story Split Level w/ Sub
Foundation Concrete Perimeter
Sewer Public Sewer
Water Public
New Construction false
Schools
Elementary Schools Leggee Elementary School
Middle Schools Marlowe Middle School
High Schools Huntley High School
School District 158, 158, 158
Others
HOA Fee Include None
Ownership Fee Simple
Special Listing Condition None
Read Less
© 2024 Listings courtesy of MRED as distributed by MLS GRID. All Rights Reserved.
Bought with Monica Hatter • Keller Williams Success Realty
GET MORE INFORMATION




