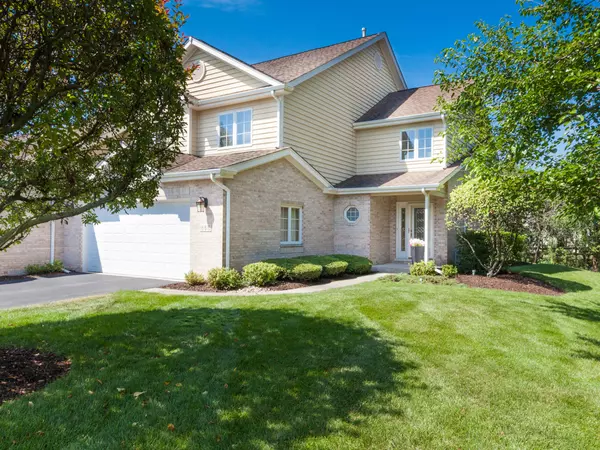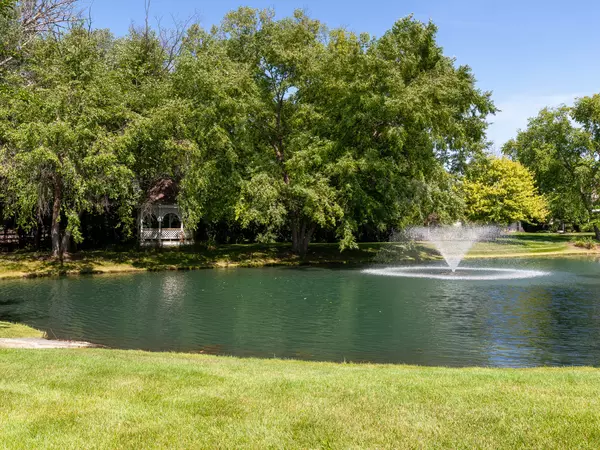For more information regarding the value of a property, please contact us for a free consultation.
16816 Spicebush Lane Orland Park, IL 60467
Want to know what your home might be worth? Contact us for a FREE valuation!

Our team is ready to help you sell your home for the highest possible price ASAP
Key Details
Sold Price $305,000
Property Type Townhouse
Sub Type Townhouse-2 Story
Listing Status Sold
Purchase Type For Sale
Square Footage 1,952 sqft
Price per Sqft $156
Subdivision Mallard Landings
MLS Listing ID 10816767
Sold Date 09/16/20
Bedrooms 3
Full Baths 2
Half Baths 1
HOA Fees $225/mo
Year Built 1996
Annual Tax Amount $5,910
Tax Year 2018
Lot Dimensions 36X89
Property Description
This highly desirable, meticulously maintained Mallard Landings end unit-townhome features a dramatic 2 story foyer that leads to the living room featuring a vaulted ceiling and large wrap around windows that flood the room with natural light and picture perfect views of the wooded yard and adjacent pond. Adding to the brightness of this home are the new skylights, just replaced in May! A cozy three sided see-thru fireplace and adjacent dining room create the perfect space for entertaining. You will love the gourmet style kitchen with recessed and under cabinet lighting, granite counters, tumbled marble backsplash with granite inlay, high end, stainless steel appliances and roller drawers in the pantry and cabinets. Completing the kitchen is a large breakfast area with views of the private NEWLY BUILT, maintenance free deck and serene back yard. A half bath and spacious laundry room complete the first floor. The FINISHED 2 car attached garage features an Epoxy floor for easy maintenance. Upstairs you will find a lovely master suite with a vaulted ceiling, walk in closet with a custom closet system and an en-suite bath including a large jetted tub with a separate stand up shower. Down the hall you will find a nice sized loft which leads to two additional large bedrooms and a full hall bath with a granite counter top. This home also includes a HUGE, full, unfinished basement with plenty of storage just waiting for you to finish to your liking! Don't miss out on this amazing MOVE IN READY home to call your own!
Location
State IL
County Cook
Rooms
Basement Full
Interior
Interior Features Vaulted/Cathedral Ceilings, Skylight(s), First Floor Laundry, Walk-In Closet(s)
Heating Natural Gas, Forced Air, Zoned
Cooling Central Air
Fireplaces Number 1
Fireplaces Type Double Sided, Gas Log, Gas Starter
Fireplace Y
Appliance Range, Microwave, Dishwasher, Refrigerator, High End Refrigerator, Washer, Dryer, Disposal
Laundry Gas Dryer Hookup, In Unit
Exterior
Exterior Feature Deck, Storms/Screens, End Unit
Garage Attached
Garage Spaces 2.0
Waterfront true
View Y/N true
Parking Type Visitor Parking
Building
Sewer Public Sewer, Overhead Sewers
Water Lake Michigan
New Construction false
Schools
School District 135, 135, 230
Others
Pets Allowed Number Limit
HOA Fee Include Parking,Insurance,Exterior Maintenance,Lawn Care,Snow Removal
Ownership Fee Simple w/ HO Assn.
Special Listing Condition List Broker Must Accompany
Read Less
© 2024 Listings courtesy of MRED as distributed by MLS GRID. All Rights Reserved.
Bought with David Gust • Century 21 Gust Realty
GET MORE INFORMATION




