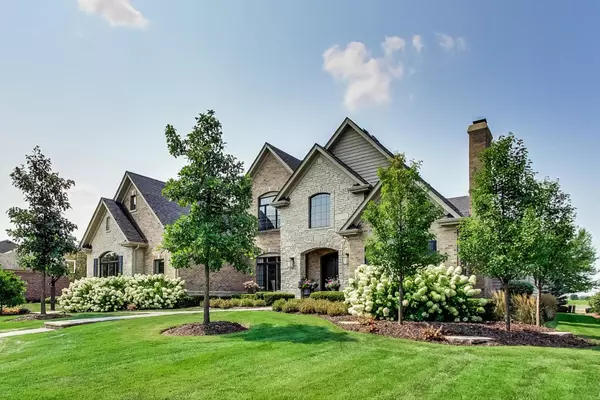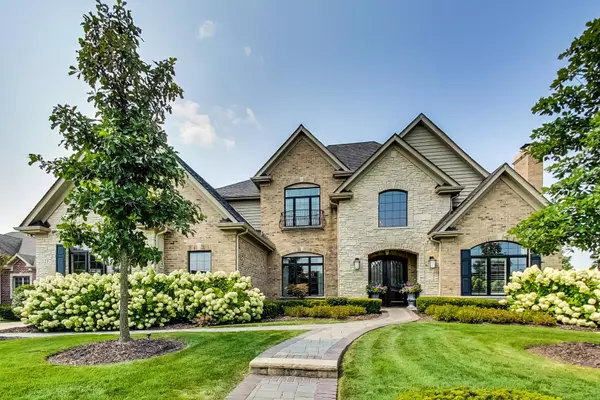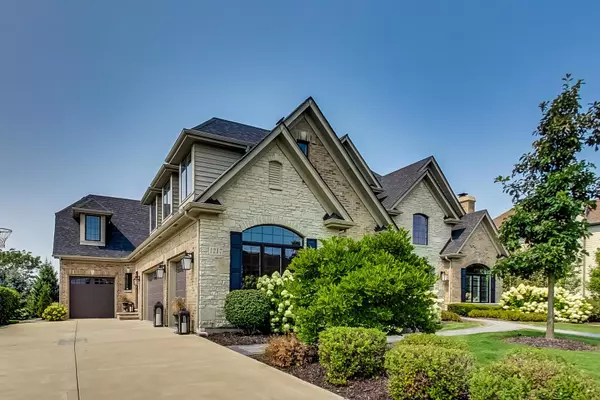For more information regarding the value of a property, please contact us for a free consultation.
1217 Bush Boulevard Bolingbrook, IL 60490
Want to know what your home might be worth? Contact us for a FREE valuation!

Our team is ready to help you sell your home for the highest possible price ASAP
Key Details
Sold Price $950,000
Property Type Single Family Home
Sub Type Detached Single
Listing Status Sold
Purchase Type For Sale
Square Footage 8,758 sqft
Price per Sqft $108
Subdivision Americana Estates
MLS Listing ID 10822259
Sold Date 11/02/20
Style Traditional
Bedrooms 6
Full Baths 6
Half Baths 2
HOA Fees $41/ann
Year Built 2014
Annual Tax Amount $24,937
Tax Year 2019
Lot Dimensions 103 X 149
Property Description
One of a kind custom built home by Kings Court Builders on the 3rd hole of the Bolingbrook Golf Club. The owners have thought of everything! Over 8,000 sq. ft of pure luxury with architectural details and upscale craftsmanship in the Americana Estates neighborhood featuring 6 bedrooms with en-suites, 2 half baths, gourmet kitchen with all Wolf appliances, full bar downstairs that can double as 2nd kitchen, movie room, home gym, 1st floor office, 2 full laundry rooms with a 3rd in the master. Fabulous backyard over looking golf course with sunsets, fireplace and fountain. 4 car garage, 4th goes out on a ramp to the back into the golf course and stores the golf cart. There's also a playground park and 20-acre pond with fishing and walking path. This is resort living at it's finest.
Location
State IL
County Will
Community Clubhouse, Park, Lake, Curbs, Gated, Sidewalks, Street Lights, Street Paved
Rooms
Basement Full
Interior
Interior Features Vaulted/Cathedral Ceilings, Bar-Wet, Hardwood Floors, First Floor Bedroom, In-Law Arrangement, First Floor Laundry, Second Floor Laundry, First Floor Full Bath, Walk-In Closet(s), Open Floorplan, Special Millwork, Drapes/Blinds
Heating Natural Gas, Forced Air, Indv Controls, Zoned
Cooling Central Air, Zoned
Fireplaces Number 4
Fireplaces Type Double Sided, Gas Log, Gas Starter
Fireplace Y
Appliance Range, Microwave, Dishwasher, High End Refrigerator, Bar Fridge, Freezer, Washer, Dryer, Disposal, Wine Refrigerator, Range Hood
Laundry Multiple Locations
Exterior
Exterior Feature Deck, Patio, Outdoor Grill
Garage Attached
Garage Spaces 4.0
Waterfront false
View Y/N true
Roof Type Asphalt
Building
Lot Description Golf Course Lot, Landscaped
Story 2 Stories
Foundation Concrete Perimeter
Sewer Public Sewer, Sewer-Storm
Water Lake Michigan
New Construction false
Schools
Elementary Schools Bess Eichelberger Elementary Sch
Middle Schools John F Kennedy Middle School
High Schools Plainfield East High School
School District 202, 202, 202
Others
HOA Fee Include Exterior Maintenance,Lawn Care
Ownership Fee Simple w/ HO Assn.
Special Listing Condition None
Read Less
© 2024 Listings courtesy of MRED as distributed by MLS GRID. All Rights Reserved.
Bought with Vipin Gulati • RE/MAX Professionals Select
GET MORE INFORMATION




