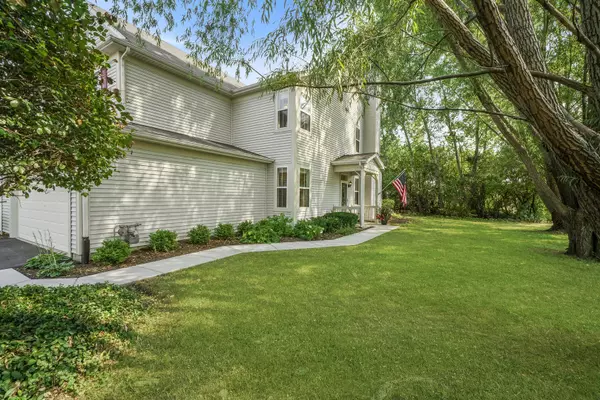For more information regarding the value of a property, please contact us for a free consultation.
3025 Pleasant Plains Drive #3025 St. Charles, IL 60175
Want to know what your home might be worth? Contact us for a FREE valuation!

Our team is ready to help you sell your home for the highest possible price ASAP
Key Details
Sold Price $256,000
Property Type Townhouse
Sub Type Townhouse-2 Story
Listing Status Sold
Purchase Type For Sale
Square Footage 1,897 sqft
Price per Sqft $134
Subdivision Harvest Hills
MLS Listing ID 10836638
Sold Date 10/29/20
Bedrooms 3
Full Baths 2
Half Baths 1
HOA Fees $247/mo
Year Built 2002
Annual Tax Amount $5,232
Tax Year 2019
Lot Dimensions 30 X 103
Property Description
Beautiful three-bedroom 2.1 bath end unit in a premier location of Harvest Hills backing to tree-lined park with immediate access to walking/bike trail. Meticulously maintained with an open floor plan providing plentiful natural light. Updates throughout including stainless steel kitchen appliances, new Lennox furnace/AC, new carpeting across stairs and entire 2nd floor, 1st floor hardwood flooring, upgraded base and crown moulding, master bath renovation (2016-2019), upgraded gas fireplace/surround (2016), new commercial series washer and dryer (negotiable), plus new flooring in laundry room (2019), upgraded all locksets (2019), new stair railings and iron balusters (2018). Fresh neutral paint. Hunter Douglas window treatments throughout. Attached 2 car garage includes cabinets & storage. Newer insulated garage door and professional epoxy garage flooring. Quiet patio overlooks a lush private backdrop. Roof replacement by HOA budgeted. Close to Metra, schools & shopping. Outstanding condition & location. **AGENTS AND/OR PERSPECTIVE BUYERS EXPOSED TO COVID 19 OR WITH A COUGH OR FEVER ARE NOT TO ENTER THE HOME UNTIL THEY RECEIVE MEDICAL CLEARANCE.** **FOR EVERYONES SAFETY: MASKS REQUIRED. ONLY 2 BUYERS AND 1 AGENT CAN TOUR AT A TIME.**
Location
State IL
County Kane
Rooms
Basement None
Interior
Interior Features Hardwood Floors, Wood Laminate Floors, Second Floor Laundry, Laundry Hook-Up in Unit, Walk-In Closet(s)
Heating Natural Gas, Forced Air
Cooling Central Air
Fireplaces Number 1
Fireplaces Type Gas Log
Fireplace Y
Appliance Range, Microwave, Dishwasher, Refrigerator, Disposal
Laundry Gas Dryer Hookup
Exterior
Exterior Feature Patio, End Unit
Garage Attached
Garage Spaces 2.0
Waterfront false
View Y/N true
Roof Type Asphalt
Building
Lot Description Common Grounds, Park Adjacent, Wooded, Backs to Trees/Woods
Foundation Concrete Perimeter
Sewer Public Sewer
Water Public
New Construction false
Schools
School District 303, 303, 303
Others
Pets Allowed Cats OK, Dogs OK
HOA Fee Include Insurance,Exterior Maintenance,Lawn Care,Snow Removal
Ownership Fee Simple w/ HO Assn.
Special Listing Condition None
Read Less
© 2024 Listings courtesy of MRED as distributed by MLS GRID. All Rights Reserved.
Bought with Sarah Leonard • RE/MAX Suburban
GET MORE INFORMATION




