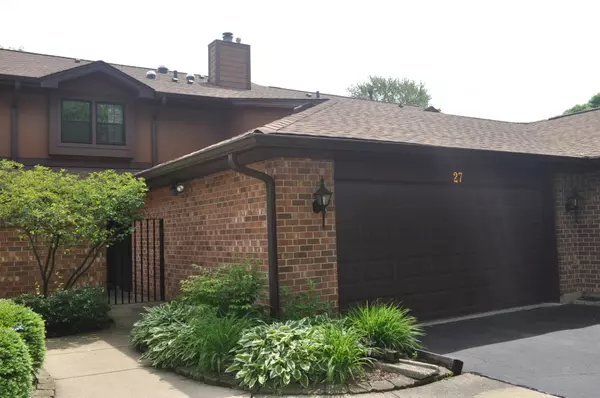For more information regarding the value of a property, please contact us for a free consultation.
27 Indian Trail Drive Westmont, IL 60559
Want to know what your home might be worth? Contact us for a FREE valuation!

Our team is ready to help you sell your home for the highest possible price ASAP
Key Details
Sold Price $282,000
Property Type Townhouse
Sub Type Townhouse-2 Story
Listing Status Sold
Purchase Type For Sale
Square Footage 1,806 sqft
Price per Sqft $156
Subdivision Indian Trail
MLS Listing ID 10807868
Sold Date 09/25/20
Bedrooms 3
Full Baths 2
Half Baths 1
HOA Fees $320/mo
Year Built 1984
Annual Tax Amount $4,747
Tax Year 2019
Lot Dimensions 28X118
Property Description
Conveniently located on Cass Avenue, North Of Ogden bordering OakBrook between 39th and 35th street. Ideal location - Close to shopping, restaurants, highways, and across the street from the entrance is the Willow Crest Golf Club course in OakBrook. Nothing to do but move in and enjoy this Cheyenne Model home! Maintenance-free living, new roof, new cement siding, gutters, and soffits. Windows and sliding glass doors were replaced. The home also has sun tunnels in the bathrooms and hallway for natural light. Plantation shutters and vertical blinds will stay along with the appliances. Grey carpet and neutral paint, along with the new wrought iron railings on the staircase. Open floor plan with a family room, living room with fireplace, eat-in kitchen, and dining room. The kitchen has granite countertops and stone backsplash. Master bedroom has plenty of storage boasting three closets! 2017 High efficient step-down Lennox furnace with circulating air and humidifier along with remote access. Enjoy fenced-in outdoor spaces on the private patio in front and one in the back of the home overlooking gardens and trees.
Location
State IL
County Du Page
Rooms
Basement None
Interior
Interior Features Wood Laminate Floors, Solar Tubes/Light Tubes, First Floor Laundry, Walk-In Closet(s)
Heating Natural Gas
Cooling Central Air
Fireplaces Number 1
Fireplaces Type Attached Fireplace Doors/Screen, Gas Starter
Fireplace Y
Appliance Range, Microwave, Dishwasher, Refrigerator, Washer, Dryer
Laundry Gas Dryer Hookup, In Unit, Sink
Exterior
Exterior Feature Patio
Garage Attached
Garage Spaces 2.0
Waterfront false
View Y/N true
Roof Type Asphalt
Building
Lot Description Fenced Yard, Landscaped, Mature Trees
Foundation Concrete Perimeter
Sewer Public Sewer
Water Public
New Construction false
Schools
Elementary Schools C E Miller Elementary School
Middle Schools Westmont Junior High School
High Schools Westmont High School
School District 201, 201, 201
Others
Pets Allowed Cats OK, Dogs OK
HOA Fee Include Insurance,Exterior Maintenance,Lawn Care,Snow Removal
Ownership Fee Simple w/ HO Assn.
Special Listing Condition None
Read Less
© 2024 Listings courtesy of MRED as distributed by MLS GRID. All Rights Reserved.
Bought with Joanne McInerney • Platinum Partners Realtors
GET MORE INFORMATION




