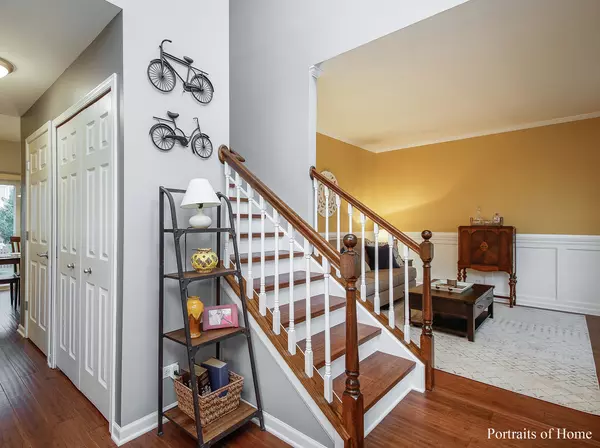For more information regarding the value of a property, please contact us for a free consultation.
12830 Parterre Place Plainfield, IL 60585
Want to know what your home might be worth? Contact us for a FREE valuation!

Our team is ready to help you sell your home for the highest possible price ASAP
Key Details
Sold Price $315,000
Property Type Single Family Home
Sub Type Detached Single
Listing Status Sold
Purchase Type For Sale
Square Footage 1,920 sqft
Price per Sqft $164
Subdivision Tuttle Estates
MLS Listing ID 10814031
Sold Date 10/05/20
Bedrooms 3
Full Baths 2
Half Baths 1
HOA Fees $15/ann
Year Built 2004
Annual Tax Amount $6,557
Tax Year 2019
Lot Size 10,454 Sqft
Lot Dimensions 81X125X81X140
Property Description
Modern Finishes & Move-In-Ready! You will fall in love with this home and all it has to offer. Walk into a two-story entryway, bright and open with the polished Living and Dining Rooms featuring beautiful white wainscoting, crown molding, bold modern paint colors, bamboo hardwood floors lead you throughout the home. Updated, eat-in Kitchen (NEW 2018) 36" maple cabinets with crown molding, SS appliances, granite counter tops, subway tile back splash, butcher block island with storage open to the Family Room. Second floor boasts spacious Master Bedroom Suite featuring vaulted ceiling and FULL bath. Two additional bedrooms, second full bath, and laundry room complete the upper level. Want more? There's additional space for play, gym, office, storage, living space in the FULL FINISHED Basement. The picture perfect Back Yard offers beautiful brick paved patio and sizeable yard for all outdoor enjoyment! This is the dream home you've been looking for!
Location
State IL
County Will
Rooms
Basement Full
Interior
Interior Features Vaulted/Cathedral Ceilings, Second Floor Laundry, Walk-In Closet(s)
Heating Natural Gas, Forced Air
Cooling Central Air
Fireplace N
Appliance Range, Microwave, Dishwasher, Refrigerator, Washer, Dryer, Disposal, Stainless Steel Appliance(s)
Exterior
Garage Attached
Garage Spaces 2.0
Waterfront false
View Y/N true
Building
Story 2 Stories
Sewer Public Sewer
Water Public
New Construction false
Schools
School District 202, 202, 202
Others
HOA Fee Include Insurance
Ownership Fee Simple
Special Listing Condition None
Read Less
© 2024 Listings courtesy of MRED as distributed by MLS GRID. All Rights Reserved.
Bought with Claudiu Popescu • Baird & Warner
GET MORE INFORMATION




