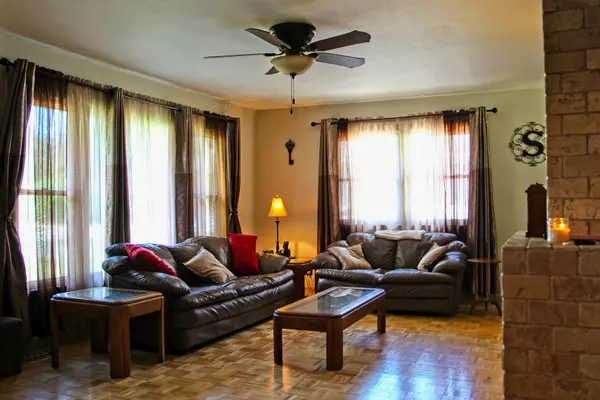For more information regarding the value of a property, please contact us for a free consultation.
16W694 3rd Avenue Bensenville, IL 60106
Want to know what your home might be worth? Contact us for a FREE valuation!

Our team is ready to help you sell your home for the highest possible price ASAP
Key Details
Sold Price $235,000
Property Type Single Family Home
Sub Type Detached Single
Listing Status Sold
Purchase Type For Sale
Square Footage 2,068 sqft
Price per Sqft $113
MLS Listing ID 10799700
Sold Date 09/15/20
Style Ranch
Bedrooms 3
Full Baths 2
Year Built 1958
Annual Tax Amount $4,196
Tax Year 2018
Lot Size 9,583 Sqft
Lot Dimensions 9583
Property Description
NEW: Set your worries aside with a New Tear-Off Roof this year; New Front/Side Doors, New Wood Laminate Flooring. New Water Heater. Newer HVAC less than 3 yrs old. The living room is set with Parquet Floors, a Gas Fireplace, and lots of natural light from the bank of oversized windows. Upgrades include ceiling fans throughout the home for great air circulation. Porcelain Tile handles traffic with ease in the kitchen. A Floating Island houses a dishwasher and offers extra counter space. The Whirlpool Refrigerator opens with two doors allowing full access inside, ice maker with water dispenser, a drawer to keep your veggies fresh and a bottom freezer. You even have under-counter lighting. Finished Basement boasts a Full Second Bathroom with shower stall, private Den, and a terrific open space for relaxation. The extra refrigerator stays and will keep your drinks cool and ready to entertain guests. The Wood Laminate Floor is newly installed down here. A separate Laundry Room-you're going to love the oversized LG TrueSteam Washer/Dryer units. Less than 5 yrs old, they have all the bells and whistles standing on a storage platform with drawers to help keep you organized. You can even make use of the washtub standing next to it for soaking stains away or general clean up. Come outside to a Fenced Yard with a separate Dog Run on the side patio. Outside fire pit, grill patio, patio for seating, just a hair under 1/4 acre to run, and a shed to keep it all neat and orderly. All set on a Corner Lot! LOCATION: We are in walking distance to schools and commuting is easy and quick via Route 83 and I290 to get you where you need to go. Come on in for a visit today!
Location
State IL
County Du Page
Community Park, Lake
Rooms
Basement Full
Interior
Interior Features Wood Laminate Floors, First Floor Bedroom, First Floor Full Bath
Heating Natural Gas, Forced Air
Cooling Central Air
Fireplaces Number 1
Fireplaces Type Attached Fireplace Doors/Screen, Gas Log, Gas Starter
Fireplace Y
Laundry Gas Dryer Hookup, In Unit, Sink
Exterior
Exterior Feature Patio, Stamped Concrete Patio, Brick Paver Patio, Storms/Screens, Fire Pit
Waterfront false
View Y/N true
Roof Type Asphalt
Parking Type Driveway
Building
Lot Description Fenced Yard
Story 1 Story
Foundation Concrete Perimeter
Sewer Public Sewer
Water Lake Michigan
New Construction false
Schools
Elementary Schools W A Johnson Elementary School
Middle Schools Blackhawk Middle School
High Schools Fenton High School
School District 2, 2, 100
Others
HOA Fee Include None
Ownership Fee Simple
Special Listing Condition None
Read Less
© 2024 Listings courtesy of MRED as distributed by MLS GRID. All Rights Reserved.
Bought with Vuong Van • Homesmart Connect LLC
GET MORE INFORMATION




