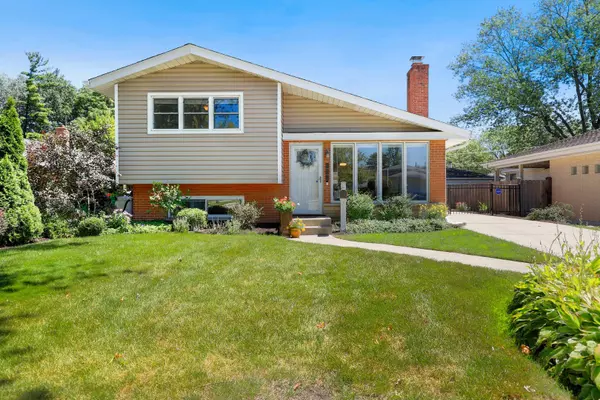For more information regarding the value of a property, please contact us for a free consultation.
431 N Knight Avenue Park Ridge, IL 60068
Want to know what your home might be worth? Contact us for a FREE valuation!

Our team is ready to help you sell your home for the highest possible price ASAP
Key Details
Sold Price $415,000
Property Type Single Family Home
Sub Type Detached Single
Listing Status Sold
Purchase Type For Sale
Square Footage 1,245 sqft
Price per Sqft $333
MLS Listing ID 10813287
Sold Date 10/01/20
Style Bi-Level
Bedrooms 3
Full Baths 2
Year Built 1965
Annual Tax Amount $7,297
Tax Year 2019
Lot Size 6,534 Sqft
Lot Dimensions 50X134
Property Description
Absolutely gorgeous 3 bed/2 bth split-level home in amazing Park Ridge location! This gem has been meticulously maintained and has recent updates throughout. When you enter the front door you feel right at home with a large, open and bright living area complete with a cozy fireplace and picture window. The living room flows into the updated kitchen with new granite countertops and beautiful baby blue subway tiles that give it a modern flare. All stainless steel appliances and a butcher block island make any home chef happy! Head upstairs to find 3 spacious bedrooms and an updated full bath with stunning tile work and vanity! In the finished sub-basement you'll find your large family room with built-ins, new wood-like ceramic tile flooring and a full bath. It's the perfect space to curl up or hang out for a movie night! On the lower level you'll also find the laundry/mudroom with more built-ins great for storage and access to the backyard. The private and lush backyard has perfect gardening space and beautiful flowers throughout. The large driveway acts as a patio as well and is the perfect spot for entertaining. Award-winning schools, close to downtown Park Ridge, Uptown, shops & restaurants and minutes to the train, it doesn't get much better than this!
Location
State IL
County Cook
Community Curbs, Sidewalks, Street Lights, Street Paved
Rooms
Basement Full, Walkout
Interior
Interior Features Vaulted/Cathedral Ceilings, Skylight(s), Hardwood Floors, Built-in Features
Heating Natural Gas, Forced Air
Cooling Central Air
Fireplaces Number 1
Fireplace Y
Appliance Range, Microwave, Dishwasher, Refrigerator, Freezer, Washer, Dryer, Stainless Steel Appliance(s)
Laundry Gas Dryer Hookup, In Unit, Sink
Exterior
Garage Detached
Garage Spaces 2.5
Waterfront false
View Y/N true
Building
Lot Description Fenced Yard
Story Split Level w/ Sub
Sewer Public Sewer
Water Lake Michigan, Public
New Construction false
Schools
Elementary Schools George B Carpenter Elementary Sc
Middle Schools Emerson Middle School
High Schools Maine South High School
School District 64, 64, 207
Others
HOA Fee Include None
Ownership Fee Simple
Special Listing Condition None
Read Less
© 2024 Listings courtesy of MRED as distributed by MLS GRID. All Rights Reserved.
Bought with Victor Escobar • Chicago Realty Partners, Ltd
GET MORE INFORMATION




