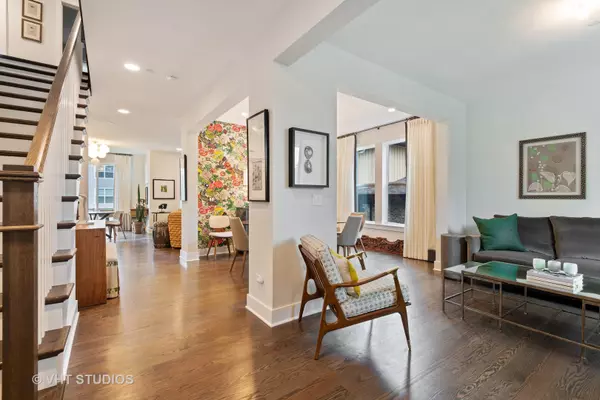For more information regarding the value of a property, please contact us for a free consultation.
2017 Irwin Avenue Park Ridge, IL 60068
Want to know what your home might be worth? Contact us for a FREE valuation!

Our team is ready to help you sell your home for the highest possible price ASAP
Key Details
Sold Price $890,000
Property Type Single Family Home
Sub Type Detached Single
Listing Status Sold
Purchase Type For Sale
Square Footage 3,450 sqft
Price per Sqft $257
MLS Listing ID 10796657
Sold Date 11/06/20
Bedrooms 4
Full Baths 3
Half Baths 1
Year Built 2017
Annual Tax Amount $13,770
Tax Year 2018
Lot Size 6,534 Sqft
Lot Dimensions 60X110
Property Description
This home has been upgraded in every way. This bright floor plan has just the perfect room sizes- formal living and dining, hardwood floors through out the main and 2nd levels, fantastic family roof with fireplace and custom builtins. Amazing eat in chefs kitchen with 42 in cabs, quartz countertop, great storage and prep area, SubZero and Wolf appliances, stunning custom lighting and window treatments throughout. Spacious bedrooms on the 2nd level with customized closets, 2nd fl laundry and office space, beautiful master suite with walk in closet, great ceiling height, oversized master bath with double vanity, walk in spa shower, free standing tub, heated floors and timeless high end tile throughout. Fully finished lower level with full bath, great entertaining space and ceiling heights! True built in mud room steps from attached garage plus additional storage. All lighting and window treatments will stay, great designer touches with custom wall paper, paint colors, etc. Seller is sad to go and home is in great new condition! Walking to metra, schools and parks, downtown area!!
Location
State IL
County Cook
Rooms
Basement Full
Interior
Interior Features Vaulted/Cathedral Ceilings, Hardwood Floors, Heated Floors, Second Floor Laundry, Built-in Features, Walk-In Closet(s)
Heating Natural Gas, Forced Air
Cooling Central Air, Zoned
Fireplaces Number 1
Fireplaces Type Gas Log, Gas Starter
Fireplace Y
Appliance Double Oven, Microwave, Dishwasher, High End Refrigerator, Freezer, Washer, Dryer, Disposal, Stainless Steel Appliance(s), Wine Refrigerator, Cooktop, Range Hood
Laundry In Unit
Exterior
Exterior Feature Patio, Porch
Garage Attached
Garage Spaces 2.0
Waterfront false
View Y/N true
Building
Lot Description Fenced Yard
Story 2 Stories
Foundation Concrete Perimeter
Sewer Sewer-Storm
Water Public
New Construction false
Schools
Elementary Schools George B Carpenter Elementary Sc
Middle Schools Emerson Middle School
High Schools Maine South High School
School District 64, 64, 207
Others
HOA Fee Include None
Ownership Fee Simple
Special Listing Condition None
Read Less
© 2024 Listings courtesy of MRED as distributed by MLS GRID. All Rights Reserved.
Bought with Michael Hendricks • Hometown Real Estate
GET MORE INFORMATION




