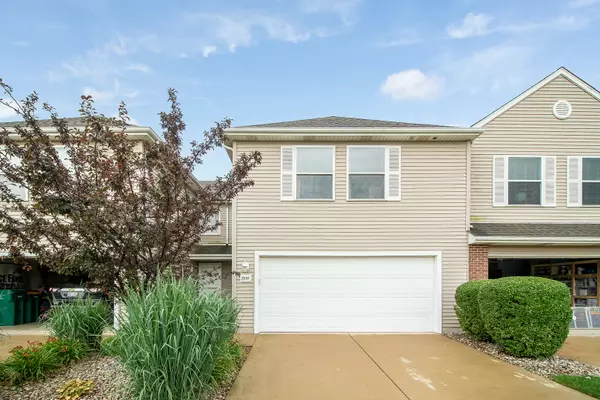For more information regarding the value of a property, please contact us for a free consultation.
25188 Shannon Drive Manhattan, IL 60442
Want to know what your home might be worth? Contact us for a FREE valuation!

Our team is ready to help you sell your home for the highest possible price ASAP
Key Details
Sold Price $172,000
Property Type Townhouse
Sub Type Townhouse-2 Story
Listing Status Sold
Purchase Type For Sale
Square Footage 1,664 sqft
Price per Sqft $103
Subdivision Leighlinbridge
MLS Listing ID 10793583
Sold Date 10/29/20
Bedrooms 3
Full Baths 2
Half Baths 1
HOA Fees $132/mo
Year Built 2003
Annual Tax Amount $4,562
Tax Year 2019
Lot Dimensions 0.04
Property Description
Immaculate and spacious, this spectacular home is ready to become your new "home, sweet home." With serene views of the fishing pond and fountain right in your backyard, spend peaceful mornings with a cup of tea and a good book in hand. Inside, the open floor plan on the main level is perfect for keeping all of your loved ones in one space, ensuring no one misses out on the fun! Cook up a fantastic meal in the kitchen featuring an island for added counter surface for meal prepping and storage below. Upstairs you will find the spacious master bedroom, with a walk-in closet and attached private en-suite. All additional bedrooms feature spacious closets meaning you can easily store personal belongings neatly away. Located in a quiet neighborhood, near shopping/dining, walking trails, and a park, come see all the potential this home will bring to you!
Location
State IL
County Will
Rooms
Basement None
Interior
Interior Features Second Floor Laundry, Laundry Hook-Up in Unit, Walk-In Closet(s)
Heating Natural Gas, Electric
Cooling Central Air
Fireplace N
Laundry In Unit
Exterior
Exterior Feature Patio
Garage Attached
Garage Spaces 2.0
Community Features Park
Waterfront true
View Y/N true
Building
Lot Description Pond(s), Water View
Sewer Public Sewer
Water Public
New Construction false
Schools
Elementary Schools Wilson Creek School
Middle Schools Manhattan Junior High School
High Schools Lincoln-Way Central High School
School District 114, 114, 210
Others
Pets Allowed Cats OK, Dogs OK
HOA Fee Include Lawn Care,Snow Removal
Ownership Fee Simple w/ HO Assn.
Special Listing Condition None
Read Less
© 2024 Listings courtesy of MRED as distributed by MLS GRID. All Rights Reserved.
Bought with Jill Albrecht • RE/MAX of Naperville
GET MORE INFORMATION




