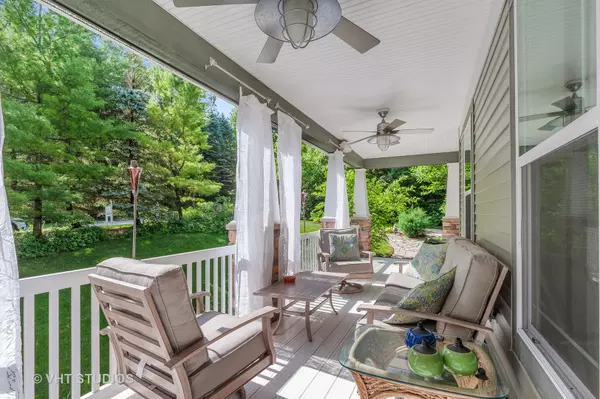For more information regarding the value of a property, please contact us for a free consultation.
3509 Burr Oak Lane Island Lake, IL 60042
Want to know what your home might be worth? Contact us for a FREE valuation!

Our team is ready to help you sell your home for the highest possible price ASAP
Key Details
Sold Price $420,000
Property Type Single Family Home
Sub Type Detached Single
Listing Status Sold
Purchase Type For Sale
Square Footage 3,079 sqft
Price per Sqft $136
Subdivision Campbell Woods
MLS Listing ID 10810609
Sold Date 10/13/20
Style Colonial
Bedrooms 3
Full Baths 2
Half Baths 1
Year Built 2009
Annual Tax Amount $11,283
Tax Year 2019
Lot Size 0.590 Acres
Lot Dimensions 172X287X210X301
Property Description
One of the most beautiful lots in Campbell Woods facing east, towering trees hardwoods to pines, wrap around porch with spectacular views and from every-Jeld-Wen windows, patio doors and front door., low E windows argon filed single hung with easy lock technology, wifi Honeywell thermostats, three zone HVAC, whole house water filtration system, new furnace 2020,solid core interior doors, all rooms are insulated on 4 sides for sound dampening, water proofing membrane on basement foundation walls with surrounding French drain tile system for downspouts.8 ft wide covered porch, PVC partially wrap around deck, covered front deck with wired surround sound and dimmable ceiling fans.Main level all natural Maple wood flooring, pot belly wood burning fireplace, heats entire home, bay windows, wooden staircase with newel posts,rails and iron spindles,Juliette balcony overlooking Living room, canned lighting, vaulted ceilings, sink in laundry room.Kitchen custom maple cabinets, built in wine rack, granite counters,, cabinets with soft close features,GE Monogram chefs stove with 6 gas burner and electric convection oven, Monogram hood vented to outdoors,Island seats 5 people, Large pantry cabinet with pull out shelves, Huge master suite with views of tree tops,366 sq.ft. plush upgraded carpeting and padding, features seating area and gym area, vaulted ceiling,European height toilet, massive two person jacuzzi tub with chromotherapy lights and heater, walk in shower with Moen body sprays and hand held wand, wooden shelving in his/her closets..Mudd room built in cubbies.Spectacular 3.5 garage fully drywalled and insulated. Rear garage door for easy backyard access. Hot and cold water spigot, concrete pads in two locations for Max Jax 2 post car lift, battery back up garage door opener(2 car only),gas line near for future garage heater. Architectural plans are available for viewing. Come and see this beautiful home when only the best will do.
Location
State IL
County Lake
Community Lake, Curbs, Street Lights, Street Paved
Rooms
Basement Walkout
Interior
Interior Features Vaulted/Cathedral Ceilings, Hardwood Floors, Second Floor Laundry, Built-in Features, Walk-In Closet(s)
Heating Natural Gas, Forced Air
Cooling Central Air
Fireplaces Number 1
Fireplace Y
Appliance Range, Microwave, Dishwasher, Refrigerator, High End Refrigerator, Washer, Dryer, Disposal, Range Hood, Water Purifier, Water Softener
Laundry In Unit
Exterior
Exterior Feature Deck, Patio, Porch, Storms/Screens
Garage Attached
Garage Spaces 3.5
Waterfront false
View Y/N true
Roof Type Asphalt
Building
Story 2 Stories
Foundation Concrete Perimeter
Sewer Public Sewer
Water Public
New Construction false
Schools
Elementary Schools Cotton Creek Elementary School
High Schools Wauconda Comm High School
School District 118, 118, 118
Others
HOA Fee Include None
Ownership Fee Simple
Special Listing Condition None
Read Less
© 2024 Listings courtesy of MRED as distributed by MLS GRID. All Rights Reserved.
Bought with Joseph Ferlita • Platinum Team Realty LLC
GET MORE INFORMATION




