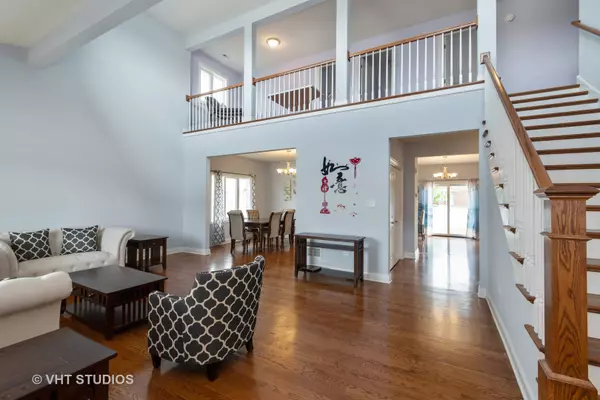For more information regarding the value of a property, please contact us for a free consultation.
19915 Silverside Drive Tinley Park, IL 60487
Want to know what your home might be worth? Contact us for a FREE valuation!

Our team is ready to help you sell your home for the highest possible price ASAP
Key Details
Sold Price $444,000
Property Type Single Family Home
Sub Type Detached Single
Listing Status Sold
Purchase Type For Sale
Square Footage 3,545 sqft
Price per Sqft $125
Subdivision Brookside Glen
MLS Listing ID 10790782
Sold Date 09/30/20
Bedrooms 5
Full Baths 3
Year Built 2017
Annual Tax Amount $14,514
Tax Year 2019
Lot Size 0.253 Acres
Lot Dimensions 85X130
Property Description
Nearly new! Built in 2017 this extended Fane model is now available! Maintenance free with beautiful stone pier accents! Offering 5 bedrooms and 3 Full baths along with related living possibilities! Open floor plan with Hardwood Flooring throughout the entire home, both main and upper levels! Spacious LR and DR with beautiful built-in ready for wine or water frig, great for entertaining! Chef's Kitchen with custom raised panel antique white cabinetry and new ceramic tile backsplash, stainless appliances, and extended island with seating! Huge family room with fireplace, open to kitchen. Main level bedroom or possible office with attached full bath! Lower level utility room with built ins for additional storage! Upper level offers huge loft area with transom windows, 2nd floor utility room, plus 4 generous size bedrooms inclusive of master bedroom suite with huge walk-in closet! Private master bath with separate shower! Two panel doors and 5" baseboard throughout! Huge basement with roughed in plumbing! Generous size yard with privacy fence and 12x12 patio! Dual furnace and AC's! Great location close to train and expressways, shopping and dining! No exemptions in taxes. A nearly new home with many upgrades bring your finishing touch's and make it your own! Set your appointment today!
Location
State IL
County Will
Community Park, Curbs, Sidewalks, Street Lights, Street Paved
Rooms
Basement Full
Interior
Interior Features Vaulted/Cathedral Ceilings, Hardwood Floors, First Floor Bedroom, In-Law Arrangement, Second Floor Laundry, First Floor Full Bath, Walk-In Closet(s)
Heating Natural Gas, Forced Air
Cooling Central Air
Fireplaces Number 1
Fireplaces Type Gas Starter
Fireplace Y
Laundry In Unit
Exterior
Exterior Feature Patio
Garage Attached
Garage Spaces 3.0
Waterfront false
View Y/N true
Building
Lot Description Fenced Yard
Story 2 Stories
Sewer Public Sewer
Water Lake Michigan
New Construction false
Schools
Elementary Schools Dr Julian Rogus School
Middle Schools Walker Intermediate School
High Schools Lincoln-Way East High School
School District 161, 161, 210
Others
HOA Fee Include None
Ownership Fee Simple
Special Listing Condition None
Read Less
© 2024 Listings courtesy of MRED as distributed by MLS GRID. All Rights Reserved.
Bought with Kuljeet Singh • Gava Realty
GET MORE INFORMATION




