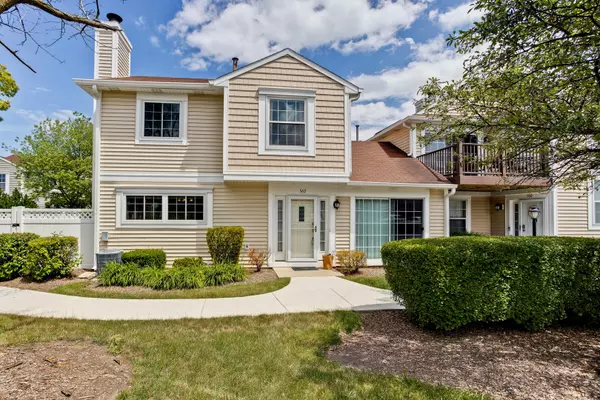For more information regarding the value of a property, please contact us for a free consultation.
562 Le Parc Circle Buffalo Grove, IL 60089
Want to know what your home might be worth? Contact us for a FREE valuation!

Our team is ready to help you sell your home for the highest possible price ASAP
Key Details
Sold Price $259,000
Property Type Townhouse
Sub Type Townhouse-2 Story
Listing Status Sold
Purchase Type For Sale
Square Footage 1,414 sqft
Price per Sqft $183
Subdivision Le Parc
MLS Listing ID 10770841
Sold Date 09/01/20
Bedrooms 3
Full Baths 1
Half Baths 1
HOA Fees $328/mo
Year Built 1985
Annual Tax Amount $5,014
Tax Year 2018
Lot Dimensions 598284
Property Description
This light-filled and beautifully updated END UNIT 2-story townhome in highly sought Le Parc offers unmatched value! ALL NEW windows throughout and sliders to the patio, fresh paint, new carpeting, new vinyl plank flooring, and a newly renovated kitchen! A flowing circular layout welcomes you into the bright living room with a gas fireplace and combined dining room with sliders to your private patio where you can grill out and dine al fresco. Stunning renovated kitchen with gleaming white quartz counters, stainless steel appliances, and a breakfast bar! Gather in the spacious vaulted family room for movie or game night. Upstairs, the master suite features modern sconce lighting, a vanity area (with piping for a second vanity), a walk-in closet and a shared ensuite bath with a new quartz vanity and updated lighting! Two additional bedrooms feature plush carpeting and ample natural light. Main level powder room and laundry closet. Attached 2-car garage recently repainted and rare 4-car driveway. Walk to Starbucks, Target, and more with tons of shopping and dining options close by. Excellent award-winning school districts featuring Stevenson High School!
Location
State IL
County Lake
Rooms
Basement None
Interior
Interior Features Vaulted/Cathedral Ceilings, Wood Laminate Floors, First Floor Laundry, Storage, Walk-In Closet(s)
Heating Natural Gas, Forced Air
Cooling Central Air
Fireplaces Number 1
Fireplaces Type Gas Starter
Fireplace Y
Appliance Range, Microwave, Dishwasher, Refrigerator, Freezer, Washer, Dryer, Stainless Steel Appliance(s)
Laundry In Unit, Laundry Closet
Exterior
Exterior Feature Patio, Storms/Screens, End Unit
Garage Attached
Garage Spaces 2.5
Waterfront false
View Y/N true
Roof Type Asphalt
Parking Type Driveway
Building
Lot Description Common Grounds, Cul-De-Sac, Landscaped
Foundation Concrete Perimeter
Sewer Public Sewer
Water Lake Michigan, Public
New Construction false
Schools
Elementary Schools Earl Pritchett School
Middle Schools Meridian Middle School
High Schools Adlai E Stevenson High School
School District 102, 102, 125
Others
Pets Allowed Cats OK, Dogs OK
HOA Fee Include Insurance,Security,Exterior Maintenance,Lawn Care,Snow Removal
Ownership Fee Simple w/ HO Assn.
Special Listing Condition None
Read Less
© 2024 Listings courtesy of MRED as distributed by MLS GRID. All Rights Reserved.
Bought with Vijay Ghuge • Coldwell Banker Realty
GET MORE INFORMATION




