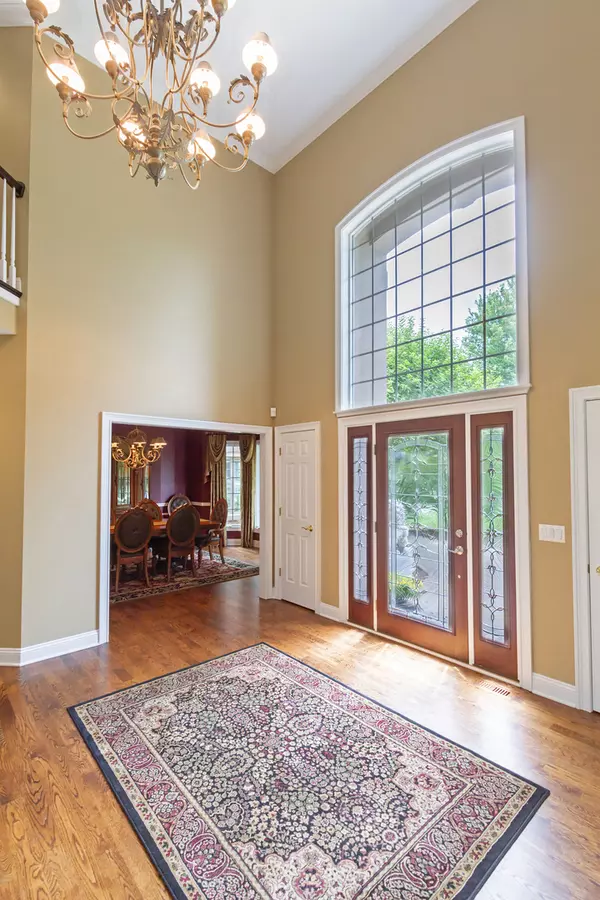For more information regarding the value of a property, please contact us for a free consultation.
9385 Nicklaus Lane Lakewood, IL 60014
Want to know what your home might be worth? Contact us for a FREE valuation!

Our team is ready to help you sell your home for the highest possible price ASAP
Key Details
Sold Price $654,000
Property Type Single Family Home
Sub Type Detached Single
Listing Status Sold
Purchase Type For Sale
Square Footage 5,051 sqft
Price per Sqft $129
Subdivision Turnberry Of Lakewood
MLS Listing ID 10791311
Sold Date 12/01/20
Style Traditional
Bedrooms 5
Full Baths 4
Half Baths 1
Year Built 2000
Annual Tax Amount $18,201
Tax Year 2019
Lot Size 0.629 Acres
Lot Dimensions 15X72X200X166X228
Property Description
Remarkable upgraded home set on a Premium cul-de-sac private lot in Turnberry! Brick paver walkway welcomes you to this stunning home where you will be met with a grand two-story foyer. Exquisite Chef's kitchen boasts custom 42 inch cabinetry with crown molding, granite countertops, large island/breakfast bar, stainless steel appliances including a double oven, warming tray, cabinet microwave, and a Thermador cooktop. Family room features a vaulted ceiling, soaring two-story floor to ceiling stone fireplace and new carpet. Sunny formal living room offers the perfect place to sit and relax. Dining room accented by crown molding and chair rail. Completing the main floor is the laundry room and a half bath. Impressive master suite includes a vaulted ceiling, his & hers walk-in closets and a luxurious master bath with heated tile flooring, custom vanity, remodeled step-in shower, and new soaking tub. Spacious bonus room with a vaulted ceiling can be used as a game room, a play room, a study, or whatever suits your needs! Second floor also features a convenient second back staircase. Finished lookout basement offers even more living space with a 5th bedroom, a full bath, wet bar/kitchenette, game room, exercise room, and rec room with fireplace and motorized projector screen! Oversized attached three-car garage with epoxy flooring and 9-foot insulated doors! Backyard is perfect for entertaining with large Trex no maintenance deck, brick paver patio, hot tub, and golf course views! Other updates include 50 year roof, 2 zone HVAC, 12 zone sprinkler system, and speaker system inside and out! This home truly has it all!
Location
State IL
County Mc Henry
Community Street Paved
Rooms
Basement Full, English
Interior
Interior Features Vaulted/Cathedral Ceilings, Bar-Wet, Hardwood Floors, Heated Floors, First Floor Laundry, Walk-In Closet(s)
Heating Natural Gas, Forced Air, Zoned
Cooling Central Air, Zoned
Fireplaces Number 2
Fireplaces Type Gas Log
Fireplace Y
Appliance Double Oven, Microwave, Dishwasher, Refrigerator, Washer, Dryer, Disposal, Wine Refrigerator, Cooktop
Laundry In Unit, Sink
Exterior
Exterior Feature Deck, Hot Tub
Garage Attached
Garage Spaces 3.0
Waterfront false
View Y/N true
Roof Type Asphalt
Building
Lot Description Cul-De-Sac, Golf Course Lot, Landscaped, Mature Trees
Story 2 Stories
Sewer Public Sewer
Water Public
New Construction false
Schools
Elementary Schools West Elementary School
Middle Schools Richard F Bernotas Middle School
High Schools Crystal Lake Central High School
School District 47, 47, 155
Others
HOA Fee Include None
Ownership Fee Simple
Special Listing Condition None
Read Less
© 2024 Listings courtesy of MRED as distributed by MLS GRID. All Rights Reserved.
Bought with Sarah Leonard • RE/MAX Suburban
GET MORE INFORMATION




