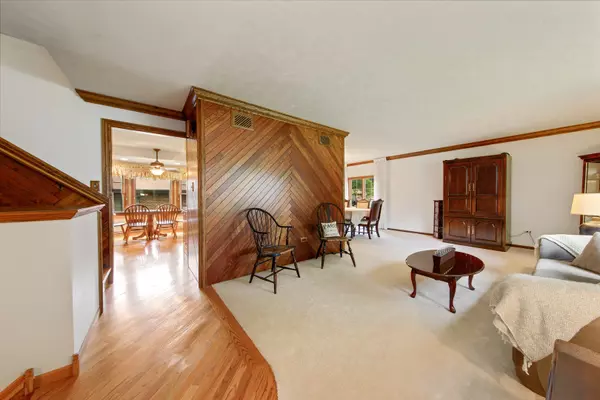For more information regarding the value of a property, please contact us for a free consultation.
6800 Powell Street Downers Grove, IL 60516
Want to know what your home might be worth? Contact us for a FREE valuation!

Our team is ready to help you sell your home for the highest possible price ASAP
Key Details
Sold Price $402,000
Property Type Single Family Home
Sub Type Detached Single
Listing Status Sold
Purchase Type For Sale
Square Footage 2,040 sqft
Price per Sqft $197
Subdivision Regency Grove
MLS Listing ID 10780226
Sold Date 09/18/20
Style Quad Level,Tri-Level
Bedrooms 4
Full Baths 2
Half Baths 1
Year Built 1977
Annual Tax Amount $6,858
Tax Year 2019
Lot Size 10,454 Sqft
Lot Dimensions 130X81
Property Description
How does 4 levels to spread out sound? Perfect! Split-level with subbasement available now in Downers Grove. Corner Lot located on a no outlet street that dead ends into O'Brien Park and only 1/2 mile from McCollum Park. Hardwood floors in roomy Foyer, Kitchen, Family Room, and continue upstairs with a striking herringbone pattern. Hallway has a walk-in closet in addition to a linen closet. One of the sizeable Bedrooms has a walk-in closet, too. Another is set up as a gorgeous Office with wood beams on ceiling, built-in cabinets with lighting, and wood laminate flooring. Primary Bedroom has a long closet wall with organizers, and it's Bathroom has been remodeled with Granite countertops, walk-in shower, and fun barn door! Hall bath has been updated as well. All 4 Bedrooms are on the 2nd floor. Main level hosts the large Kitchen with alcove for generous table space, separate Dining Room that connects to spacious Living Room. Step down past the Butler Pantry to the warm Family Room complete with woodburning Fireplace with gas start. Continue out the Sliding Glass Door with built-in blinds to a leafy paradise with Fence for serene privacy. Subbasement is finished for fun! Laundry is located there, and under the stairs find the convenient access to the Crawlspace for even more Storage! New Pella windows in 2015, new HVAC in 2019, new Roof & Gutters in 2017. 200 Amp service. Shed for outdoor equipment plus yard access from inside the attached Garage. Virtually walk through with the Matterport 3D Tour and schedule your physical showing soon!
Location
State IL
County Du Page
Community Park, Curbs, Sidewalks, Street Lights, Street Paved
Rooms
Basement Partial
Interior
Interior Features Hardwood Floors, Wood Laminate Floors, Built-in Features
Heating Natural Gas, Forced Air
Cooling Central Air
Fireplaces Number 1
Fireplaces Type Wood Burning, Gas Starter
Fireplace Y
Appliance Range, Microwave, Dishwasher, Refrigerator, Washer, Dryer, Disposal
Laundry In Unit, Sink
Exterior
Exterior Feature Patio
Garage Attached
Garage Spaces 2.0
Waterfront false
View Y/N true
Roof Type Asphalt
Building
Lot Description Corner Lot
Story Split Level w/ Sub
Foundation Concrete Perimeter
Sewer Public Sewer
Water Lake Michigan
New Construction false
Schools
Elementary Schools Kingsley Elementary School
Middle Schools O Neill Middle School
High Schools South High School
School District 58, 58, 99
Others
HOA Fee Include None
Ownership Fee Simple
Special Listing Condition None
Read Less
© 2024 Listings courtesy of MRED as distributed by MLS GRID. All Rights Reserved.
Bought with Robert Petranek • Coldwell Banker Realty
GET MORE INFORMATION




