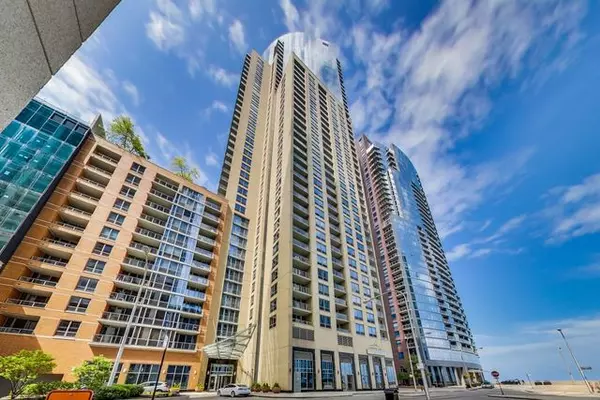For more information regarding the value of a property, please contact us for a free consultation.
420 E Waterside Drive #901 Chicago, IL 60601
Want to know what your home might be worth? Contact us for a FREE valuation!

Our team is ready to help you sell your home for the highest possible price ASAP
Key Details
Sold Price $567,500
Property Type Condo
Sub Type Condo,High Rise (7+ Stories)
Listing Status Sold
Purchase Type For Sale
Square Footage 1,501 sqft
Price per Sqft $378
Subdivision Regatta
MLS Listing ID 10781303
Sold Date 08/27/20
Bedrooms 2
Full Baths 2
Year Built 2007
Annual Tax Amount $12,601
Tax Year 2018
Lot Dimensions COMMON
Property Description
The ultimate urban oasis! Custom Drone Video Tour, Click on Video Button! This highly desired & rarely available, large-corner 2 beds/2 baths w/ split floor plan is move-in ready! SE Corner Unit With Lots of Natural Light! Master bedroom w/ large custom walk-in closet. En-suite master bath w/separate shower, spa tub & heated floors in both bathrooms. $70k in custom upgrades, high ceilings and formal foyer. The kitchen has top quality 42" cabinets, granite countertops, s/s appliances & breakfast bar. New wood floors throughout, freshly painted, w/d in-unit, fireplace & your private balcony off the living room. Amenities include exercise rm overlooking Navy Pier, indoor pool, roof deck, children's activity room, library, theater, 24-hr door staff. Walk to Mariano's grocery, dining, GEMS World Academy, newly opened Riverwalk, Lakefront Path, the Loop, Maggie Daley Park & much more! 1 or 2 garage parking spaces available for an additional fee. Easy to Show! New owner can rent after 18 months. The City of Chicago Special Assessment Bond for Lakeshore East has been completely paid off by the seller!
Location
State IL
County Cook
Rooms
Basement None
Interior
Interior Features Hot Tub, Hardwood Floors, Heated Floors, Laundry Hook-Up in Unit, Storage, Walk-In Closet(s)
Heating Natural Gas, Forced Air
Cooling Central Air, Zoned
Fireplaces Number 1
Fireplaces Type Gas Log
Fireplace Y
Appliance Range, Microwave, Dishwasher, Refrigerator, Freezer, Washer, Dryer, Disposal, Stainless Steel Appliance(s)
Laundry Gas Dryer Hookup, In Unit
Exterior
Exterior Feature Balcony, Roof Deck, Storms/Screens, End Unit, Cable Access
Garage Attached
Garage Spaces 2.0
Community Features Bike Room/Bike Trails, Door Person, Elevator(s), Exercise Room, Storage, Health Club, On Site Manager/Engineer, Park, Party Room, Sundeck, Indoor Pool, Receiving Room, Valet/Cleaner
Waterfront true
View Y/N true
Building
Lot Description Lake Front, River Front, Water View, Mature Trees
Sewer Public Sewer
Water Lake Michigan
New Construction false
Schools
Elementary Schools Ogden International
Middle Schools Ogden International
High Schools Wells Community Academy Senior H
School District 299, 299, 299
Others
Pets Allowed Cats OK, Dogs OK, Number Limit
HOA Fee Include Heat,Air Conditioning,Water,Gas,Insurance,Doorman,Exercise Facilities,Pool,Scavenger,Snow Removal
Ownership Condo
Special Listing Condition List Broker Must Accompany
Read Less
© 2024 Listings courtesy of MRED as distributed by MLS GRID. All Rights Reserved.
Bought with Michael Hoover • Compass
GET MORE INFORMATION




