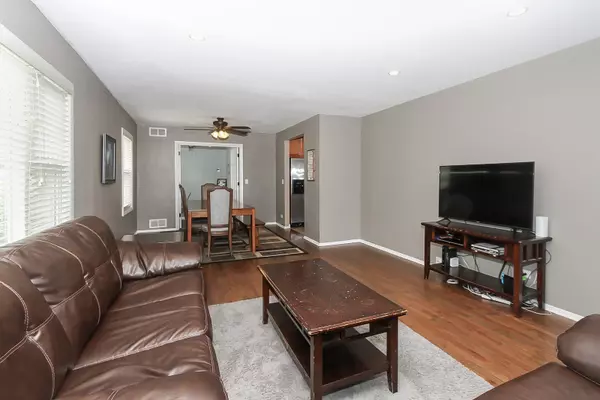For more information regarding the value of a property, please contact us for a free consultation.
175 Chandler Lane Hoffman Estates, IL 60169
Want to know what your home might be worth? Contact us for a FREE valuation!

Our team is ready to help you sell your home for the highest possible price ASAP
Key Details
Sold Price $280,000
Property Type Single Family Home
Sub Type Detached Single
Listing Status Sold
Purchase Type For Sale
Square Footage 1,665 sqft
Price per Sqft $168
Subdivision Parcel C
MLS Listing ID 10800484
Sold Date 09/25/20
Style Ranch
Bedrooms 4
Full Baths 2
Year Built 1957
Annual Tax Amount $4,630
Tax Year 2018
Lot Size 10,798 Sqft
Lot Dimensions 78 X 137
Property Description
Beautiful Ranch home with open floor plan, remodeled kitchen in Maple with 42' cabinets and Stainless Steel appliances, plus 2 remodeled baths! 4th bedroom plus den with french doors and fireplace! Three panel white doors and baseboards throughout. Master bedroom has 2 closets, one has organizers. 2 1/2 detached garage, door is 2 years new! Roof was tear-off in 2018! New windows in 2012! Furnace 2017! Nest thermostat! 2 blocks to grade school! Big beautiful yard with over sized stamped concrete patio and partially fenced yard!
Location
State IL
County Cook
Community Curbs, Sidewalks, Street Lights, Street Paved
Rooms
Basement None
Interior
Interior Features Hardwood Floors, Wood Laminate Floors, First Floor Bedroom, First Floor Laundry, First Floor Full Bath
Heating Natural Gas, Forced Air
Cooling Central Air
Fireplaces Number 1
Fireplaces Type Attached Fireplace Doors/Screen, Gas Log, Gas Starter
Fireplace Y
Appliance Range, Microwave, Dishwasher, Refrigerator, Washer, Dryer, Stainless Steel Appliance(s)
Laundry In Unit
Exterior
Exterior Feature Patio, Storms/Screens
Garage Detached
Garage Spaces 2.0
Waterfront false
View Y/N true
Roof Type Asphalt
Building
Story 1 Story
Foundation Concrete Perimeter
Sewer Sewer-Storm
Water Public
New Construction false
Schools
Elementary Schools Fairview Elementary School
Middle Schools Keller Junior High School
High Schools J B Conant High School
School District 54, 54, 211
Others
HOA Fee Include None
Ownership Fee Simple
Special Listing Condition None
Read Less
© 2024 Listings courtesy of MRED as distributed by MLS GRID. All Rights Reserved.
Bought with Gabriela Docarova • Coldwell Banker Realty
GET MORE INFORMATION




