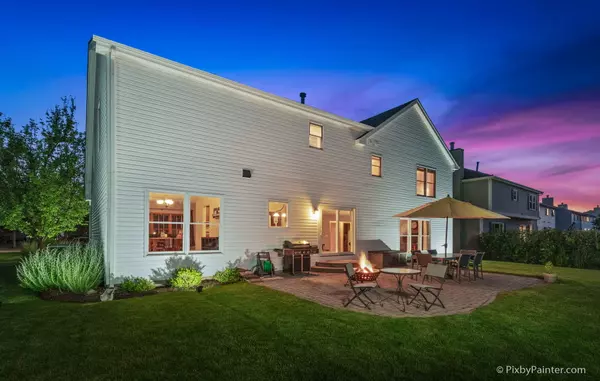For more information regarding the value of a property, please contact us for a free consultation.
1034 Autumn Drive Crystal Lake, IL 60014
Want to know what your home might be worth? Contact us for a FREE valuation!

Our team is ready to help you sell your home for the highest possible price ASAP
Key Details
Sold Price $300,000
Property Type Single Family Home
Sub Type Detached Single
Listing Status Sold
Purchase Type For Sale
Square Footage 2,804 sqft
Price per Sqft $106
Subdivision Harvest Run
MLS Listing ID 10773980
Sold Date 08/03/20
Style Contemporary
Bedrooms 4
Full Baths 2
Half Baths 1
HOA Fees $17/ann
Year Built 1996
Annual Tax Amount $8,520
Tax Year 2019
Lot Size 0.270 Acres
Lot Dimensions 74 X 150
Property Description
This lovely home resides on a superior lot of the Harvest Run Subdivision. Enjoy the daily sunrise as it comes up over the natural beauty of the pond located behind the home from your large paver patio, dining room, family room or kitchen as they all provide a fantastic view. The partially finished rec style basement is perfect for entertaining during any sports seasons. Shoot some pool or enjoy a cocktail at the built in hightop bar. The roof, siding and gutters are just 3 years NEW!! The main level provides an open layout and features a large mudroom with first floor laundry and newly renovated half bath. Just wait until you tour the master suite! Huge walk-in master closet the updated master bath includes a beautiful modern look with stone shower and sauna. Master bedroom includes a sitting area as well. Both the kitchen and basement include smart lighting easily controlled from your phone! Don't hesitate to see this incredible home.
Location
State IL
County Mc Henry
Community Lake, Curbs, Sidewalks, Street Lights, Street Paved
Rooms
Basement Partial
Interior
Interior Features Vaulted/Cathedral Ceilings
Heating Natural Gas, Forced Air
Cooling Central Air
Fireplace Y
Appliance Range, Microwave, Dishwasher, Refrigerator, Washer, Dryer, Disposal
Exterior
Exterior Feature Patio
Garage Attached
Garage Spaces 2.0
Waterfront true
View Y/N true
Roof Type Asphalt
Building
Lot Description Fenced Yard, Pond(s)
Story 2 Stories
Foundation Concrete Perimeter
Sewer Public Sewer
Water Public
New Construction false
Schools
Elementary Schools West Elementary School
Middle Schools North Elementary School
High Schools Crystal Lake Central High School
School District 47, 47, 155
Others
HOA Fee Include None
Ownership Fee Simple w/ HO Assn.
Special Listing Condition None
Read Less
© 2024 Listings courtesy of MRED as distributed by MLS GRID. All Rights Reserved.
Bought with Tabatha Hansen • Berkshire Hathaway HomeServices Starck Real Estate
GET MORE INFORMATION




