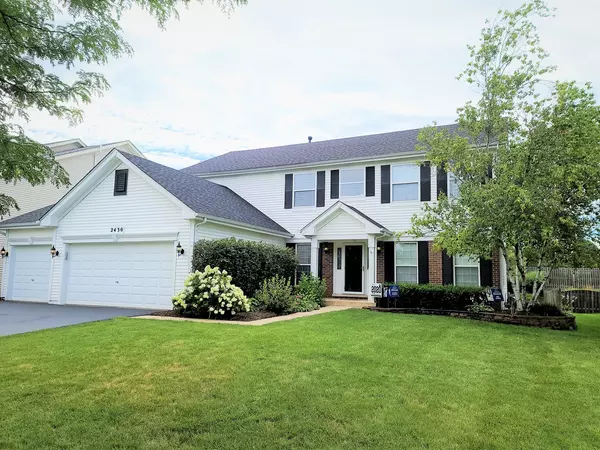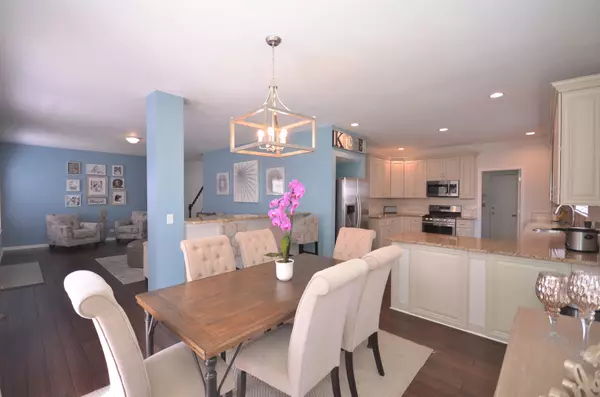For more information regarding the value of a property, please contact us for a free consultation.
2430 BILTMORE Circle Aurora, IL 60503
Want to know what your home might be worth? Contact us for a FREE valuation!

Our team is ready to help you sell your home for the highest possible price ASAP
Key Details
Sold Price $378,000
Property Type Single Family Home
Sub Type Detached Single
Listing Status Sold
Purchase Type For Sale
Square Footage 3,286 sqft
Price per Sqft $115
Subdivision Lakewood Valley
MLS Listing ID 10791082
Sold Date 09/28/20
Bedrooms 5
Full Baths 2
Half Baths 1
HOA Fees $41/ann
Year Built 2000
Annual Tax Amount $10,340
Tax Year 2019
Lot Dimensions 140 X 73.5
Property Description
This is an amazing home! It shows like a model and it is in move in ready condition. Beautiful "white" Kitchen comes with furniture quality cabinets, granite counter tops, all soft close doors, drawers and stainless steel appliances! New dark hardwood flooring entire first floor, and upstairs hall. NEWLY FINISHED BASEMENT has a large recreation and movie area and a 5th bedroom or office plus storage area. Luxury master suite with vaulted ceiling and a beautiful spa like bath and his and hers walk in closets. Updated lighting, marble vanity tops, and cabinets in all of the bathrooms, with soft close doors and drawers too! Spacious bedrooms with ceiling fans, and walk-in closets! Master bedroom has his and hers walk-in closets!! Patio with a NEW 10x10 built-in pergola that is wired for TV and speakers, lights and tv, all stays. Sprinkler system. 3 car garage. Enough room to fit a boat and a trailer in the 3rd bay, with the extra depth it provides. NEW ROOF 2019, Newer HVAC 2017. All this and much more in a highly rated Oswego school district!
Location
State IL
County Will
Rooms
Basement Full
Interior
Interior Features Vaulted/Cathedral Ceilings, Hot Tub
Heating Natural Gas, Forced Air
Cooling Central Air
Fireplaces Number 1
Fireplaces Type Wood Burning, Gas Log, Gas Starter
Fireplace Y
Appliance Double Oven, Microwave, Dishwasher, Refrigerator, Disposal
Laundry Gas Dryer Hookup, In Unit
Exterior
Exterior Feature Patio
Garage Attached
Garage Spaces 3.0
Waterfront false
View Y/N true
Roof Type Asphalt
Building
Story 2 Stories
Foundation Concrete Perimeter
Sewer Public Sewer
Water Lake Michigan
New Construction false
Schools
Elementary Schools Wolfs Crossing Elementary School
Middle Schools Bednarcik Junior High School
High Schools Oswego East High School
School District 308, 308, 308
Others
HOA Fee Include Other
Ownership Fee Simple w/ HO Assn.
Special Listing Condition None
Read Less
© 2024 Listings courtesy of MRED as distributed by MLS GRID. All Rights Reserved.
Bought with Vimi Shukla • Keller Williams Infinity
GET MORE INFORMATION




