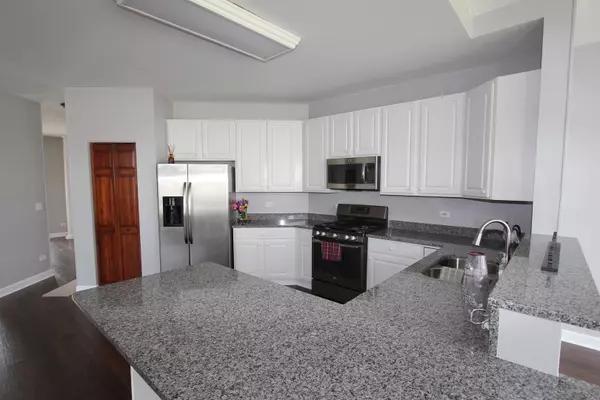For more information regarding the value of a property, please contact us for a free consultation.
4806 Loyola Drive Mchenry, IL 60050
Want to know what your home might be worth? Contact us for a FREE valuation!

Our team is ready to help you sell your home for the highest possible price ASAP
Key Details
Sold Price $315,000
Property Type Single Family Home
Sub Type Detached Single
Listing Status Sold
Purchase Type For Sale
Square Footage 3,098 sqft
Price per Sqft $101
Subdivision Park Ridge Estates
MLS Listing ID 10790265
Sold Date 10/08/20
Bedrooms 4
Full Baths 3
Half Baths 1
HOA Fees $3/ann
Year Built 2001
Annual Tax Amount $10,119
Tax Year 2018
Lot Size 0.307 Acres
Lot Dimensions 76 X 163 X 99 X 144
Property Description
3096 sq feet with space for everyone and living like at a luxury resort. Three car garage. Large room sizes in every room. From the open kitchen with bright cabinets and granite tops that lead into the family room and sitting areas overlooking the deck and pool, and you are ready to entertain or relax in style. Pullouts in kitchen cabinets. The formal dining room and living room are both near the dramatic front entry. You have a large Master Bedroom with a sitting area and a substantial professional closet organizer and shelves. Loft area upstairs. There is a large landscaped and fenced yard with above ground pool and deck. Full basement with two additional bedrooms finished and also a full bath. Natural light streams in from the many above-ground in the basement plus there is extra space for a second family room available too. Great mudroom off the garage keeps your home spotless. Newly painted. New floors. New Furnace and Air Units. New Pool Liner
Location
State IL
County Mc Henry
Rooms
Basement Full
Interior
Heating Natural Gas, Forced Air
Cooling Central Air
Fireplace N
Appliance Range, Microwave, Dishwasher, Refrigerator, Washer, Dryer, Disposal
Exterior
Exterior Feature Deck, Above Ground Pool
Garage Attached
Garage Spaces 3.0
Pool above ground pool
Waterfront false
View Y/N true
Building
Story 2 Stories
Sewer Public Sewer
Water Public
New Construction false
Schools
School District 15, 15, 156
Others
HOA Fee Include Other
Ownership Fee Simple w/ HO Assn.
Special Listing Condition None
Read Less
© 2024 Listings courtesy of MRED as distributed by MLS GRID. All Rights Reserved.
Bought with Dawn Butkunas • L3 Real Estate Group Inc.
GET MORE INFORMATION




