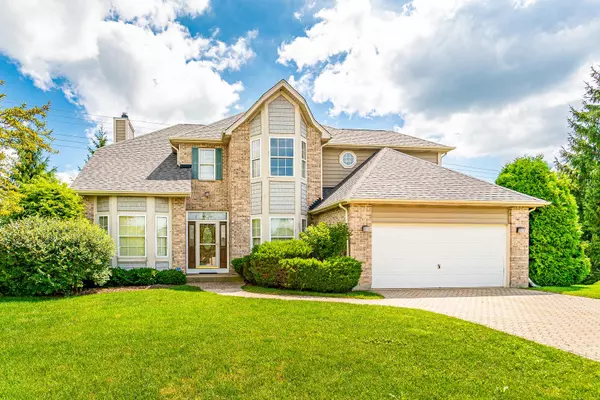For more information regarding the value of a property, please contact us for a free consultation.
33762 N Summerfields Drive Gurnee, IL 60031
Want to know what your home might be worth? Contact us for a FREE valuation!

Our team is ready to help you sell your home for the highest possible price ASAP
Key Details
Sold Price $315,000
Property Type Single Family Home
Sub Type Detached Single
Listing Status Sold
Purchase Type For Sale
Square Footage 2,411 sqft
Price per Sqft $130
Subdivision Summerfields
MLS Listing ID 10767684
Sold Date 10/01/20
Style Contemporary
Bedrooms 4
Full Baths 3
Half Baths 1
HOA Fees $25/ann
Year Built 1997
Annual Tax Amount $9,177
Tax Year 2019
Lot Size 9,888 Sqft
Lot Dimensions 111X143X119X50
Property Description
Gorgeous "open feeling" 2-story home on a quiet Cul-de-sac location, conveniently located near Woodland Elementary school. 2-story foyer, beautiful maple hardwood flooring on first floor, vaulted ceiling in living room, canned lighting, wet bar in family room with fireplace (gas start, gas logs), beautiful window line to the south, kitchen features all stainless appliances, room for kitchen island, 42" Maple cabinets with lots of storage, first floor laundry room with utility sink. The second floor feature four bedrooms. Maple wood flooring in the upstairs hallway. The fourth bedroom features a vaulted ceiling and unobstructed view of the neighborhood. You'll love the master suite which includes a "Tray Ceiling" in the bedroom and a full en-suite with soaking tub, separate shower, walk-in closet, private water closet (toilet area) and double sink vanity with full size wall mirror. Everything to look forward to after a hard day of work. The full finished basement features bathroom with shower and home office. The basement is an additional 1161 of living space. See the detailed feature sheet in the disclosures of this home (includes ages of furnace, a/c, roof - all newer). Paver brick driveway and walkway to the home. As-Is Condition: Sprinkler system and deck.
Location
State IL
County Lake
Community Park, Curbs, Sidewalks, Street Lights, Street Paved
Rooms
Basement Full
Interior
Interior Features Vaulted/Cathedral Ceilings, Bar-Wet, Hardwood Floors, First Floor Laundry, Walk-In Closet(s)
Heating Natural Gas, Forced Air
Cooling Central Air
Fireplaces Number 1
Fireplaces Type Gas Log, Gas Starter
Fireplace Y
Appliance Range, Microwave, Dishwasher, Refrigerator, Washer, Dryer, Disposal, Stainless Steel Appliance(s)
Laundry Gas Dryer Hookup, Sink
Exterior
Exterior Feature Deck
Garage Attached
Garage Spaces 2.0
Waterfront false
View Y/N true
Roof Type Asphalt
Parking Type Driveway
Building
Lot Description Cul-De-Sac
Story 2 Stories
Foundation Concrete Perimeter
Sewer Public Sewer
Water Lake Michigan
New Construction false
Schools
Elementary Schools Woodland Elementary School
Middle Schools Woodland Jr High School
High Schools Warren Township High School
School District 50, 50, 121
Others
HOA Fee Include Other
Ownership Fee Simple
Special Listing Condition None
Read Less
© 2024 Listings courtesy of MRED as distributed by MLS GRID. All Rights Reserved.
Bought with Syed Zaidi • Century 21 Universal
GET MORE INFORMATION




