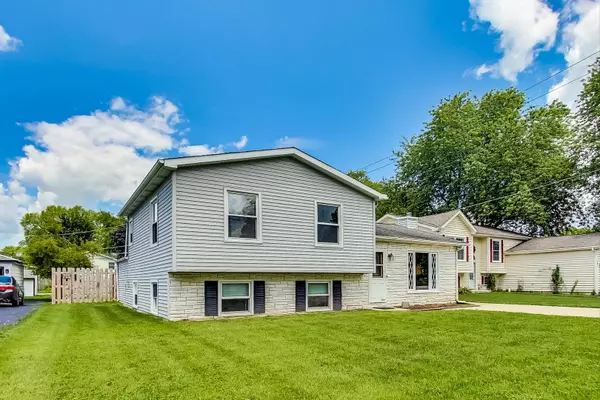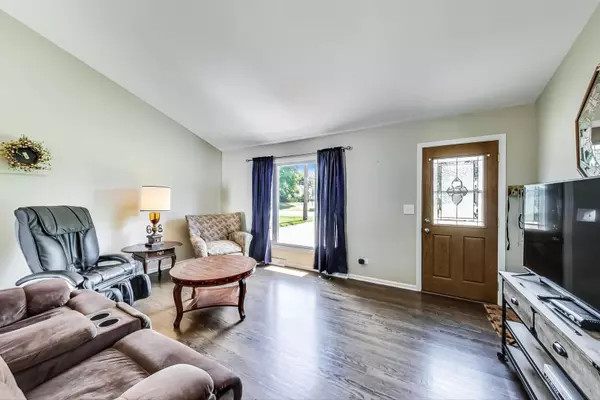For more information regarding the value of a property, please contact us for a free consultation.
25582 W WACKER Drive Lake Villa, IL 60046
Want to know what your home might be worth? Contact us for a FREE valuation!

Our team is ready to help you sell your home for the highest possible price ASAP
Key Details
Sold Price $214,000
Property Type Single Family Home
Sub Type Detached Single
Listing Status Sold
Purchase Type For Sale
Square Footage 1,532 sqft
Price per Sqft $139
Subdivision Orchard Gardens
MLS Listing ID 10783898
Sold Date 10/28/20
Style Tri-Level
Bedrooms 3
Full Baths 2
HOA Fees $11/ann
Year Built 1973
Annual Tax Amount $4,211
Tax Year 2019
Lot Size 8,999 Sqft
Lot Dimensions 60 X 150
Property Description
Charming Tri Level home in a fantastic lake community! Open floor plan with upgraded kitchen that has new cabinets and granite countertops and newer stainless appliances including dishwasher. Stove has been changed to gas! Newer hardwood floors on main level, and newer carpeting in bedrooms, family room and den. Freshly professionally painted throughout. Upgraded wood and iron stair railing. Lower level look-out basement has large family room with dry bar, laundry room, second bathroom, and den. Newly fenced yard. Heated detached garage with attached smoker room at back. Move in condition! Waterfront park nearby. Ages of systems: Water heater 2016, New coils in A/C in 2016, Tear off roof in 2006. Easy commute to major transportation. Close to shopping, restaurants and entertainment, yet nestled into a lake community.
Location
State IL
County Lake
Community Park, Lake, Water Rights, Street Paved
Rooms
Basement Partial, English
Interior
Interior Features Vaulted/Cathedral Ceilings, Bar-Dry, Hardwood Floors
Heating Natural Gas, Forced Air
Cooling Central Air
Fireplace N
Appliance Range, Microwave, Dishwasher, Refrigerator, Washer, Dryer, Disposal
Exterior
Exterior Feature Patio, Storms/Screens
Garage Detached
Garage Spaces 2.0
Waterfront false
View Y/N true
Roof Type Asphalt
Building
Lot Description Water Rights
Story Split Level
Foundation Concrete Perimeter
Sewer Public Sewer
Water Public
New Construction false
Schools
Elementary Schools Gavin Central School
Middle Schools Gavin South Junior High School
High Schools Grant Community High School
School District 37, 37, 124
Others
HOA Fee Include Other
Ownership Fee Simple w/ HO Assn.
Special Listing Condition None
Read Less
© 2024 Listings courtesy of MRED as distributed by MLS GRID. All Rights Reserved.
Bought with Edmon Antar • American International Realty
GET MORE INFORMATION




